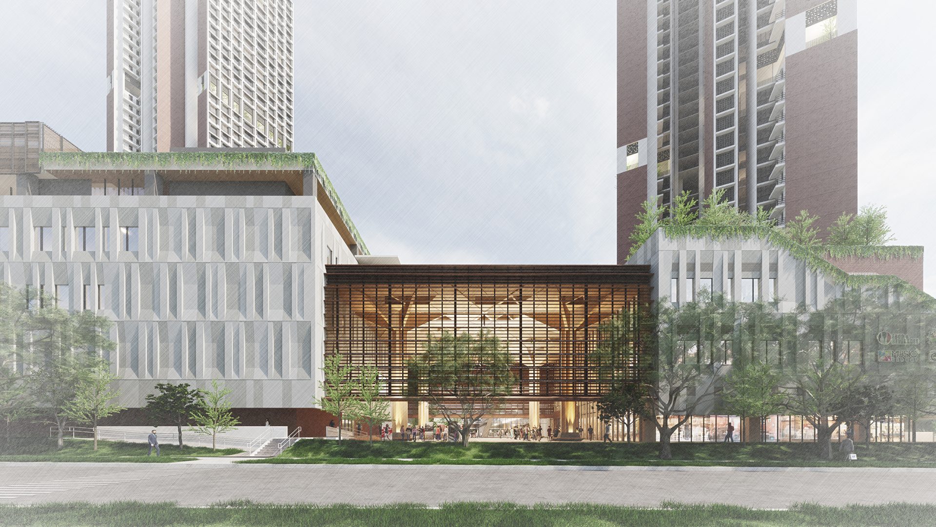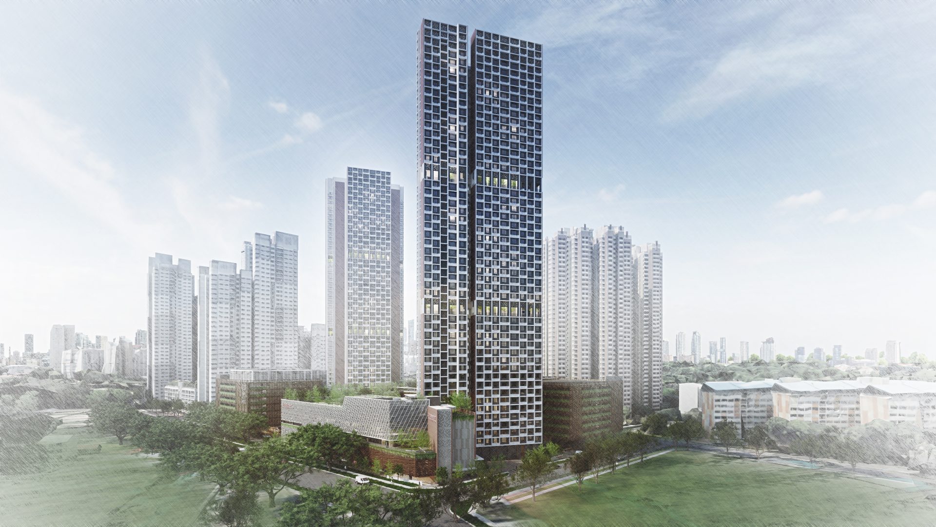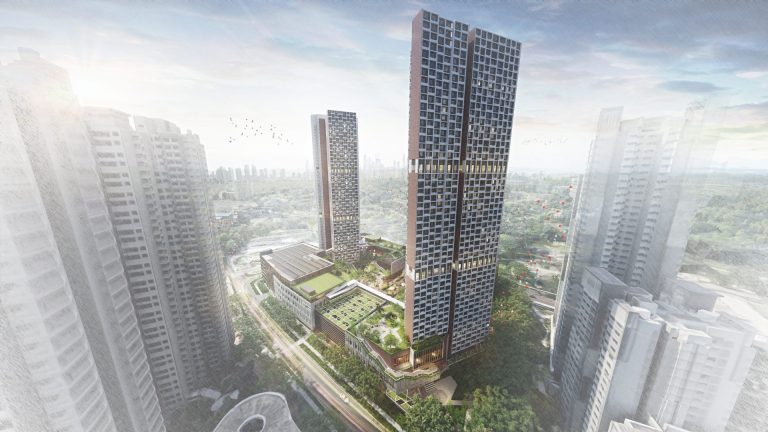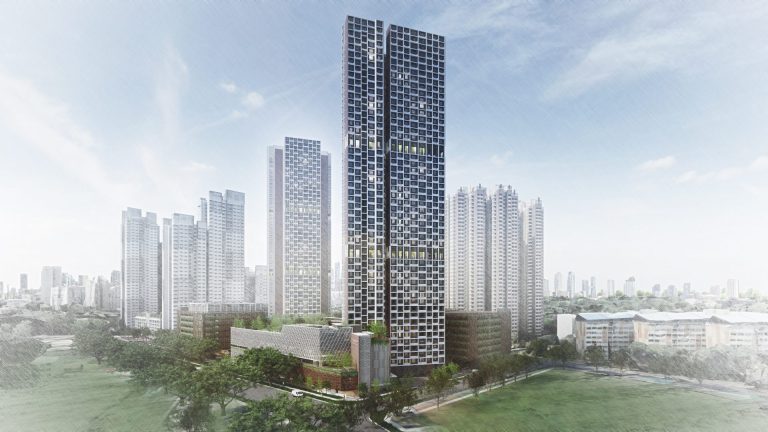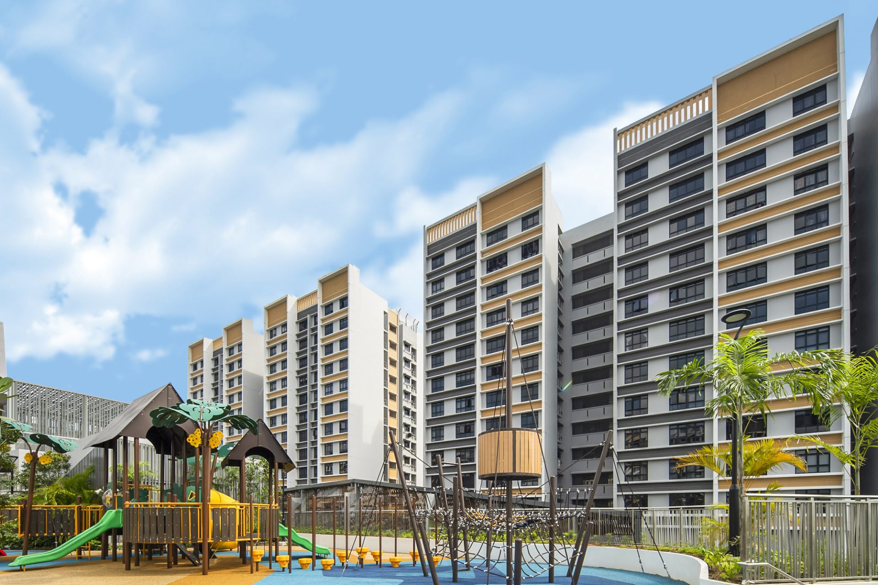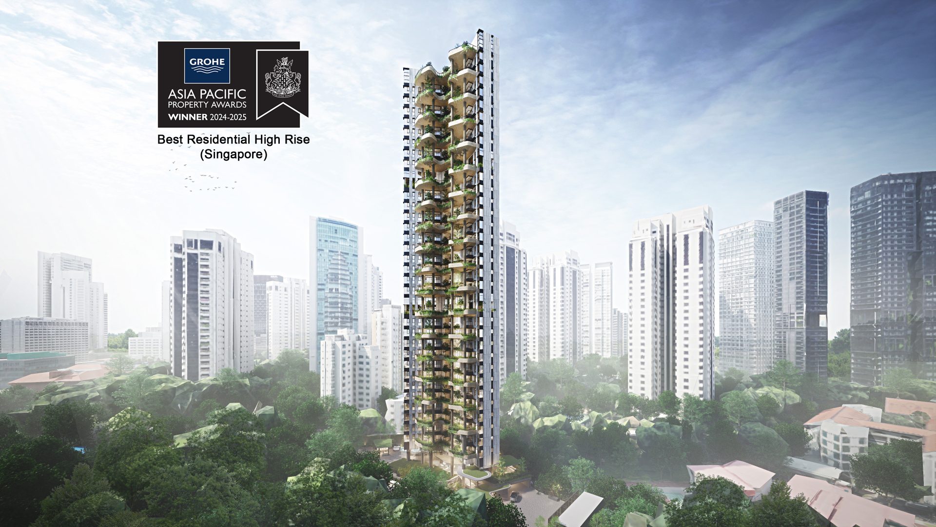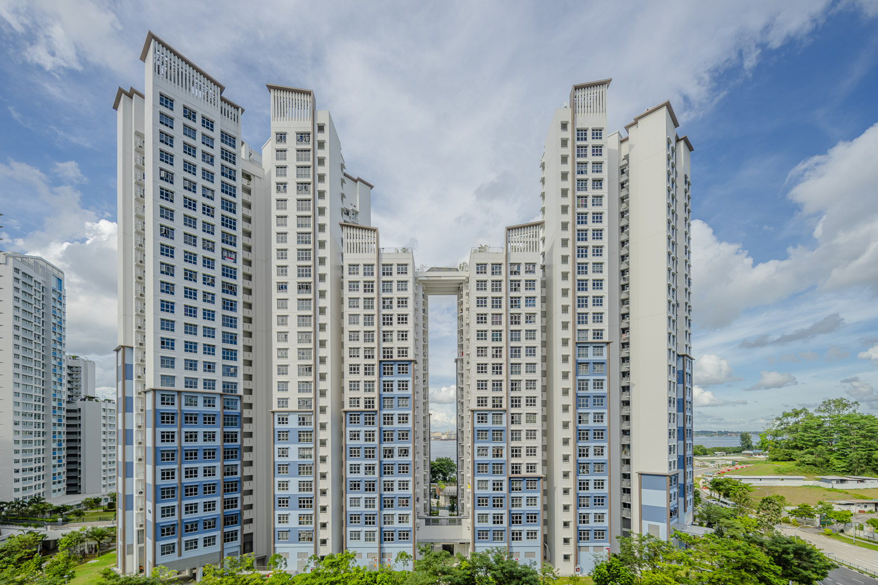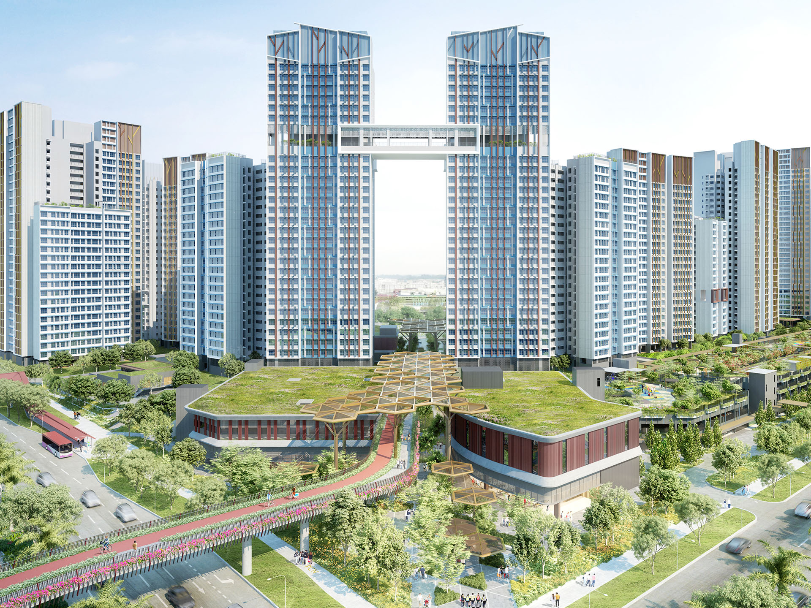Tanglin Halt Integrated Development
This mixed-use development in Tanglin Halt, located in Queenstown, Singapore, is designed to foster an inclusive, connected, and resilient community-centric environment while preserving the heritage of one of Singapore’s oldest HDB estates. The project aims to modernise and revitalise existing key heritage elements, integrating them into a sustainable and contemporary development. At the heart of the development is a main courtyard typology, where the repurposed barrel vault structure, preserved matured rain trees and other heritage elements forms the core communal activities and wayfinding amongst the various programs. These activities include a polyclinic, market and hawker centre, neighbourhood centre, and childcare centre. The design promotes a seamless flow of activities, encouraging community gatherings and interaction to reflecting the cherished community spirit of the past.

