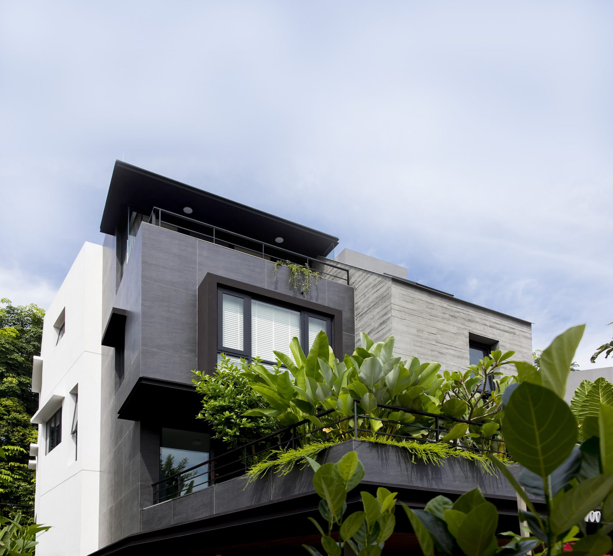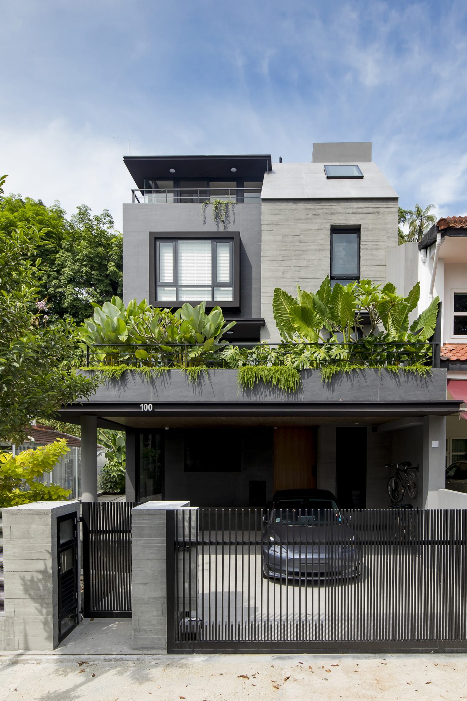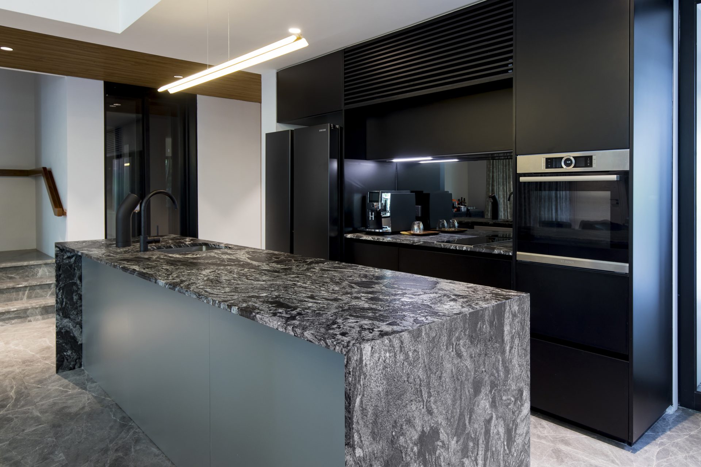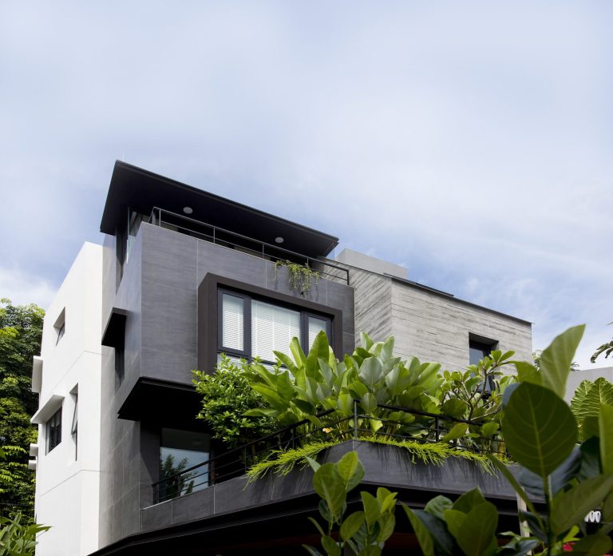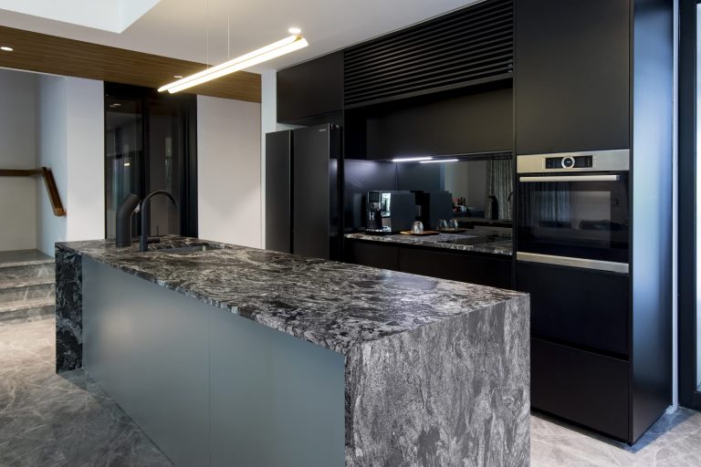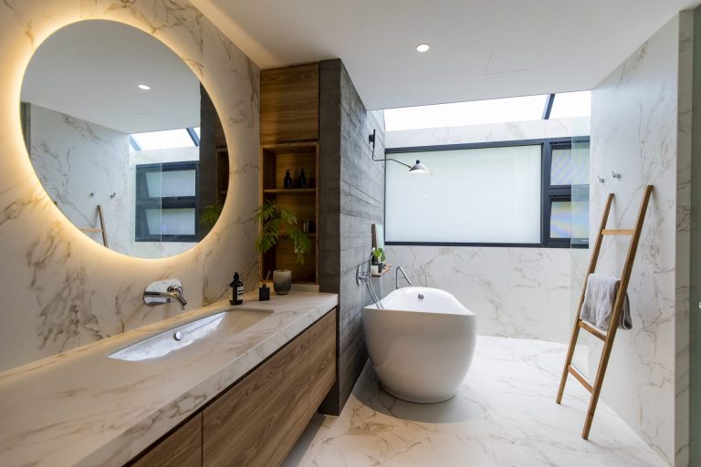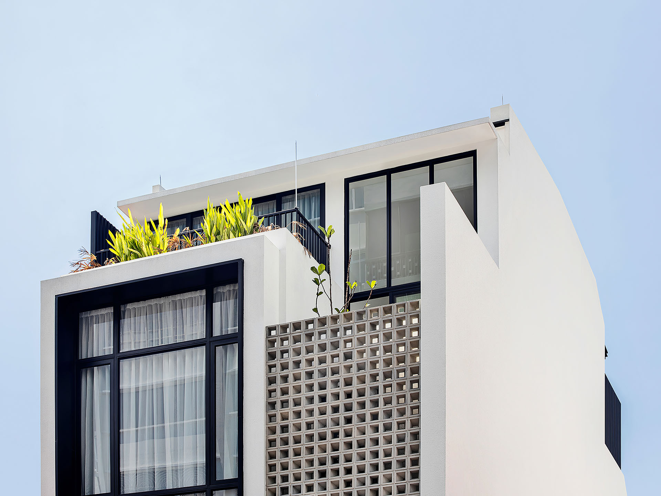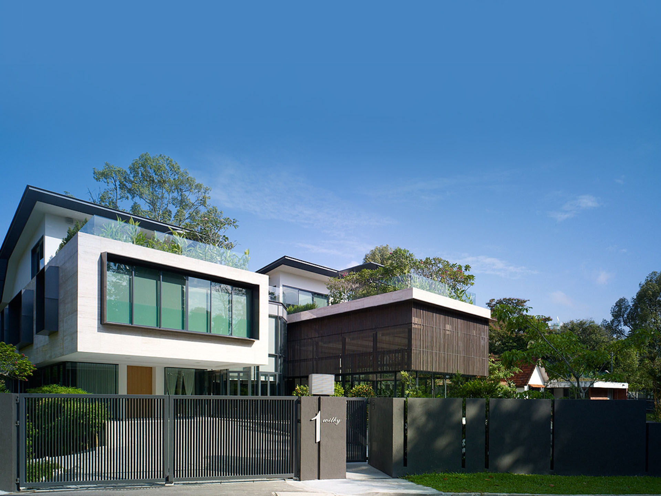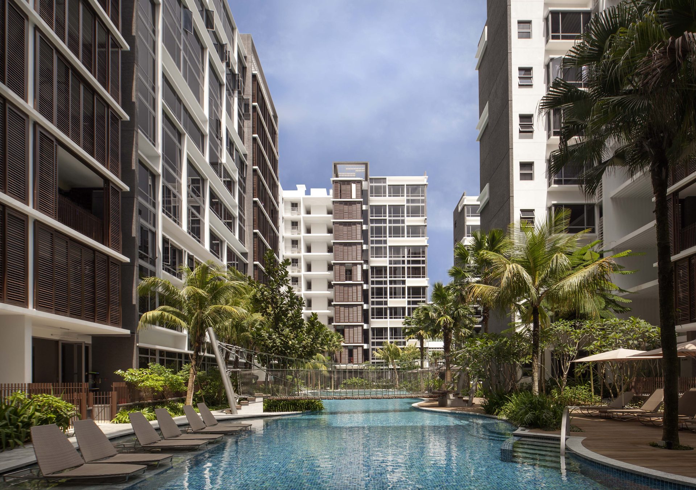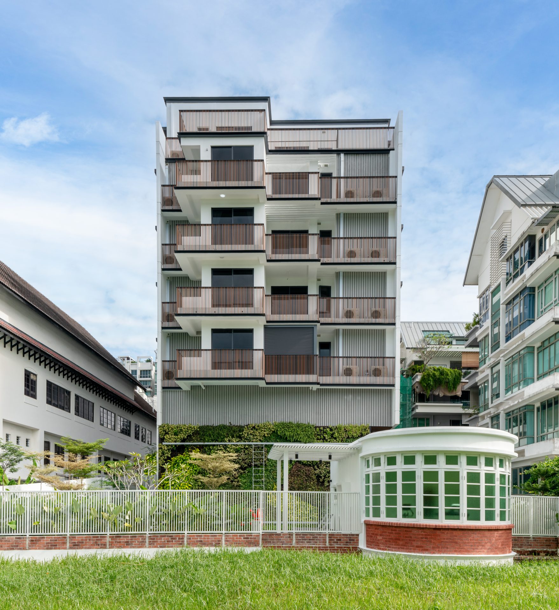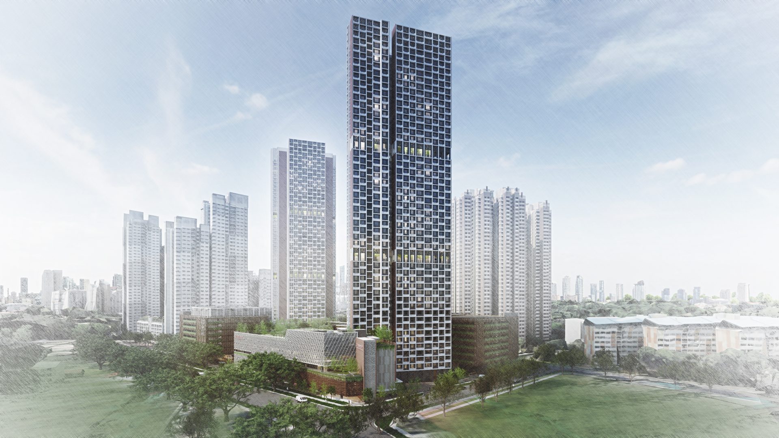Taman Permata
The Taman Permata development is underpinned by the compelling design concept of unity between home and nature. This concept has been brought to life through the harmonious composition of various materials, resulting in a garden oasis within the confines of a semi-detached house. The interior spaces have been meticulously designed to provide views of the surrounding lush planting and the nearby nature reserve. This thoughtful design ensures that residents can enjoy the beauty of nature from the comfort of their homes, creating a serene and tranquil living environment. The incorporation of nature into the design mirrors the commitment to sustainability, while the innovative architectural techniques used to blend the home with its surroundings demonstrate a pioneering approach to residential design. This project truly encapsulates the principles of creating a sustainable and innovative living environment.
