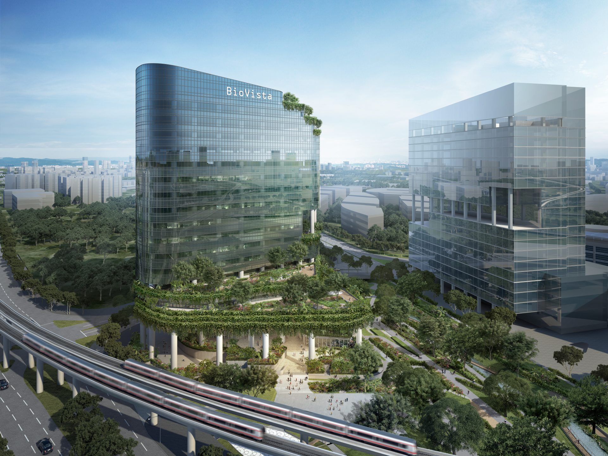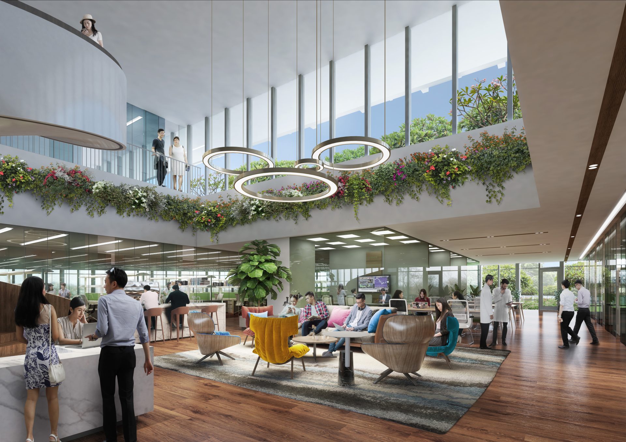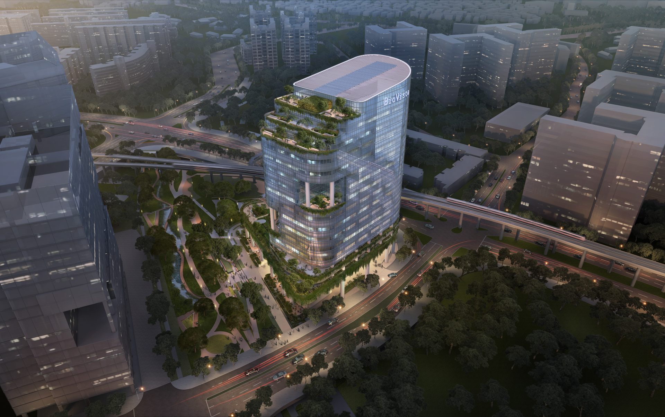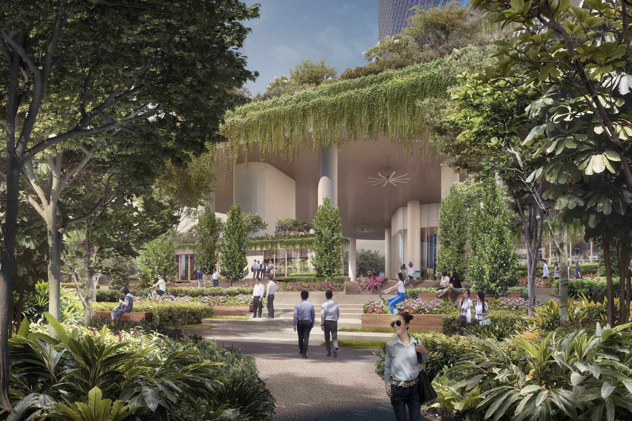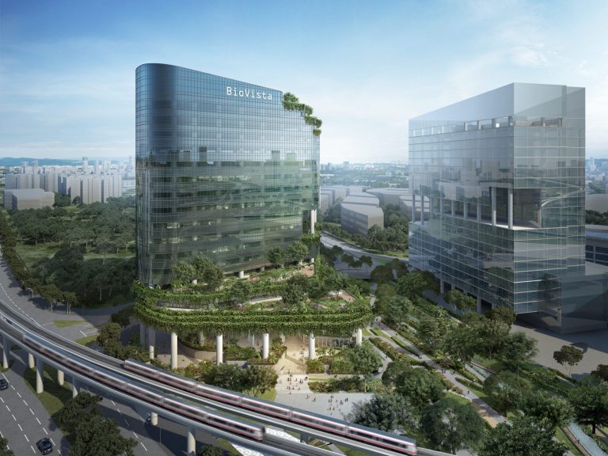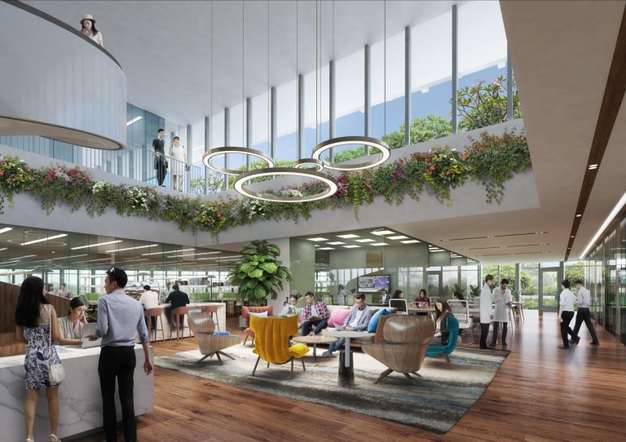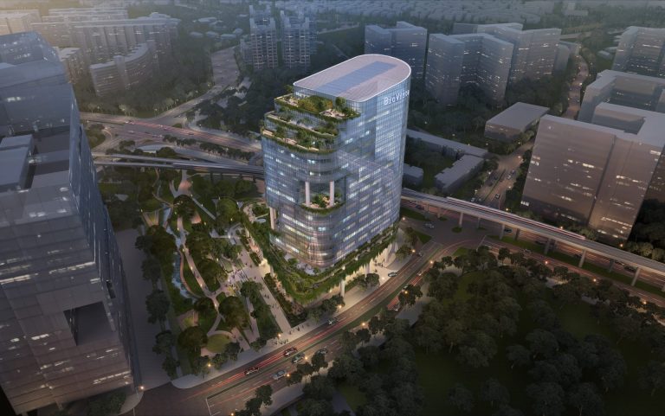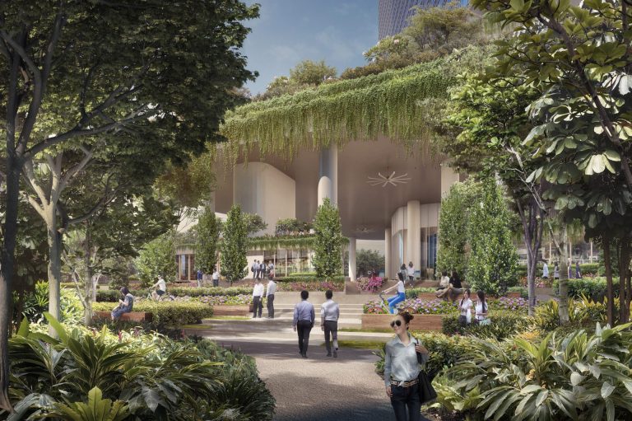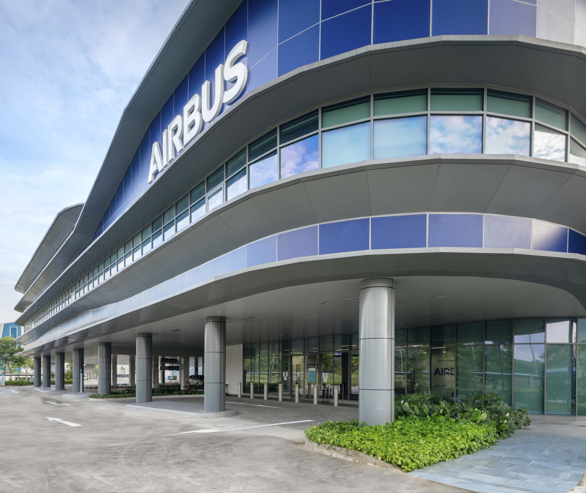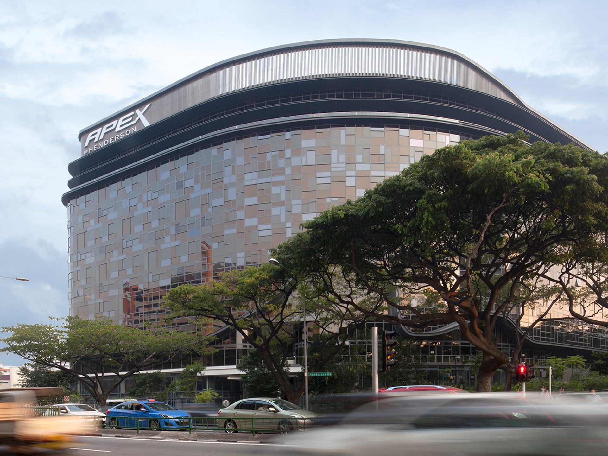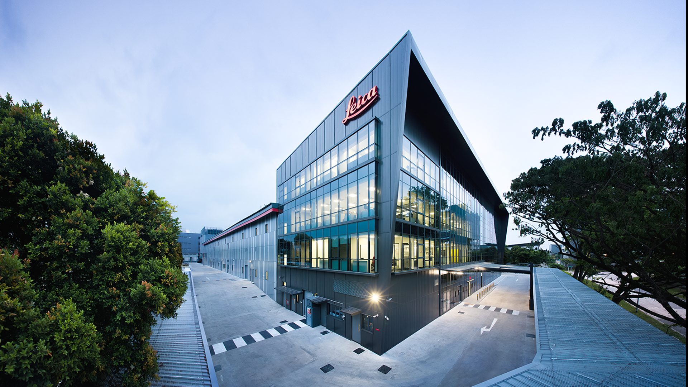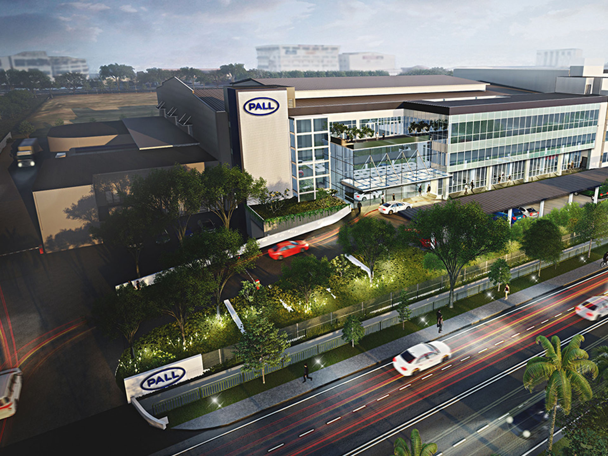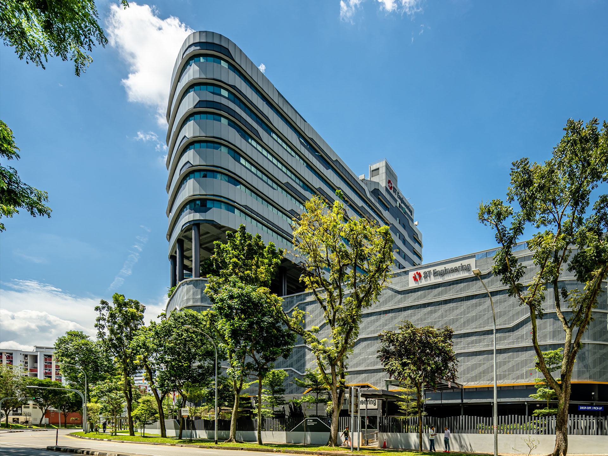Biovista
Our proposal for the 15-storey high laboratory building at Biopolis was submitted to JTC’s price-concept design tender. This design aimed to create a harmonious blend of nature and functionality, envisioning the building as a “laboratory within a park.” To achieve this, lush greenery from the Rail Corridor was integrated into the development, extending throughout the entire building. Elevated parks and sky terraces ascend to the building’s topmost level. The incorporation of nature into the building’s design creates a conducive environment for research and innovation while promoting the well-being and productivity of occupants. The inclusion of communal areas encourages interaction and collaboration among researchers and staff, enhancing the overall sense of community within the laboratory building.
