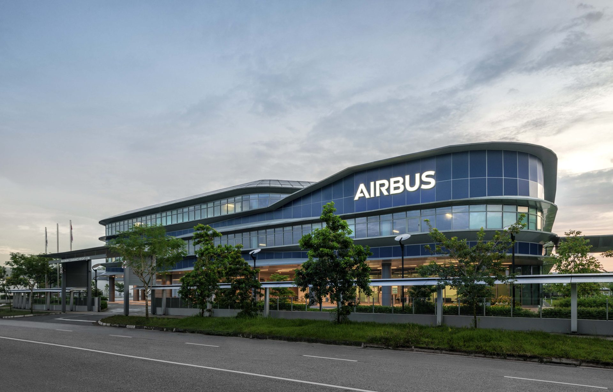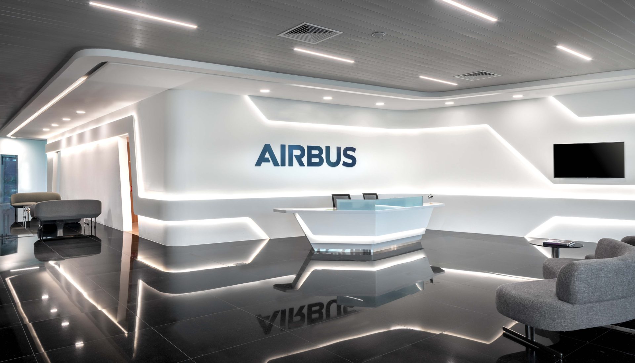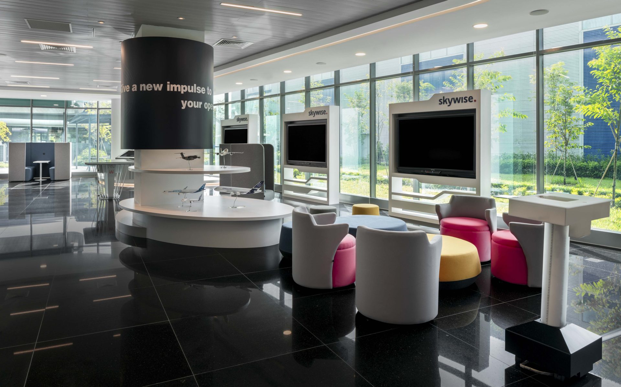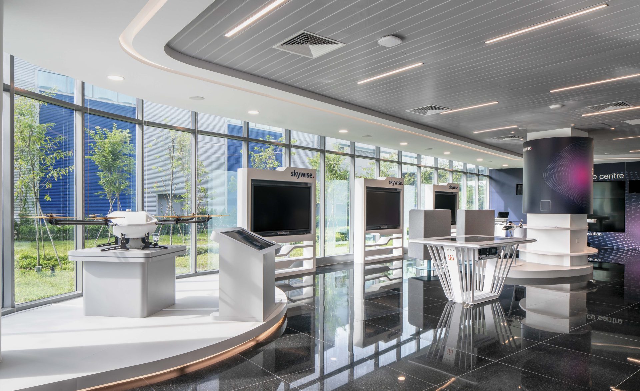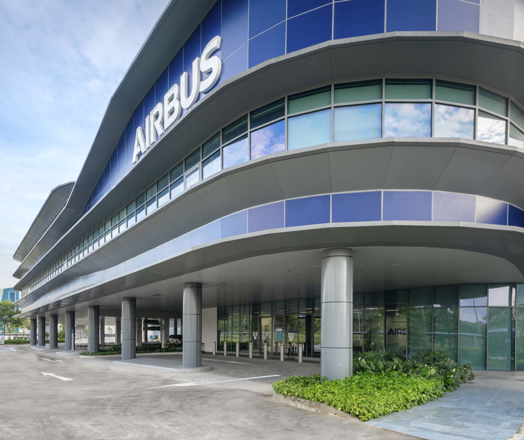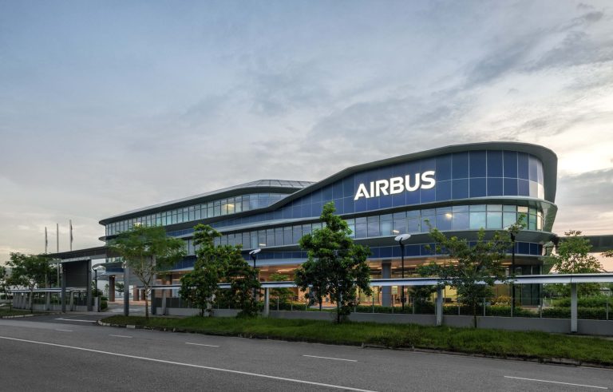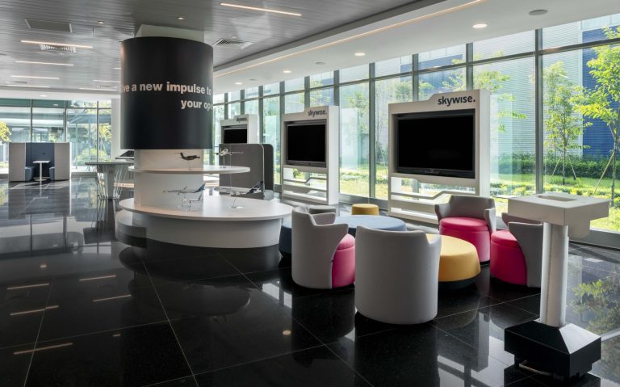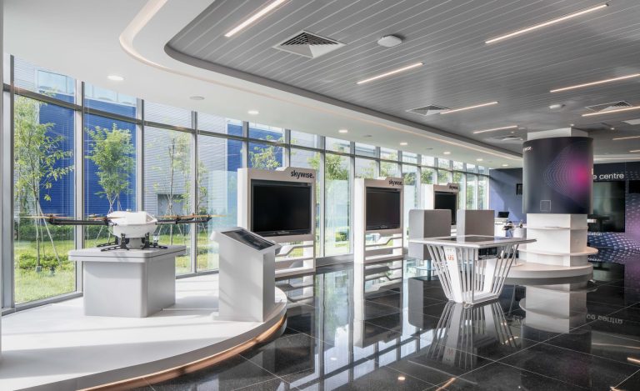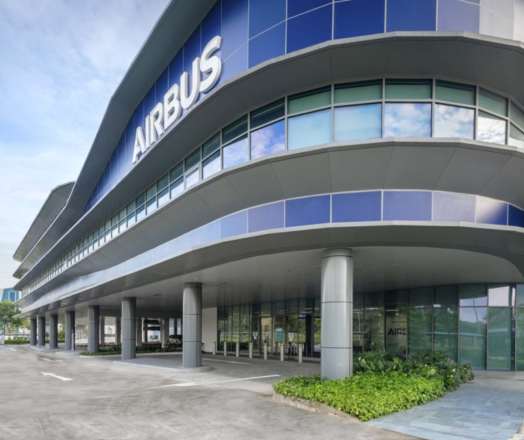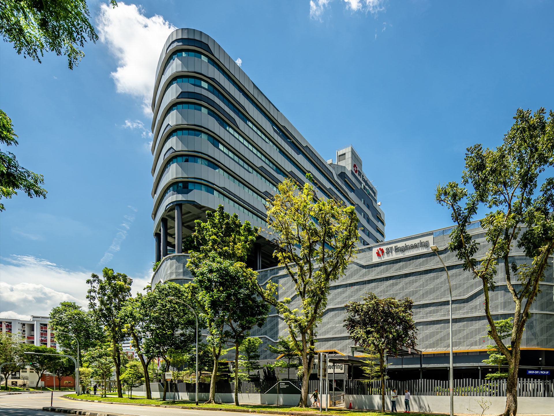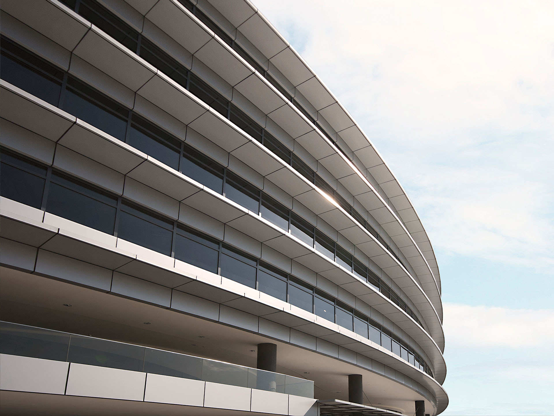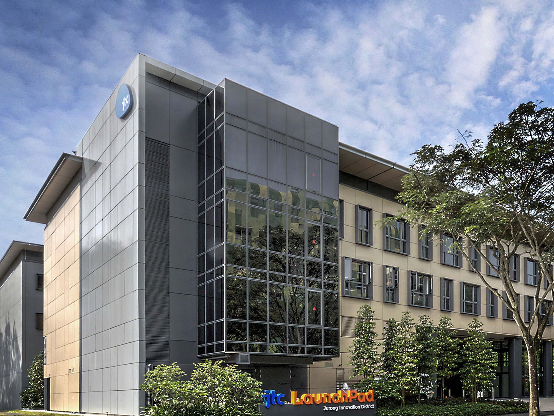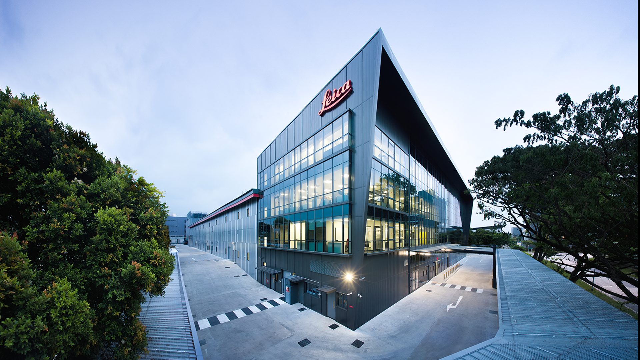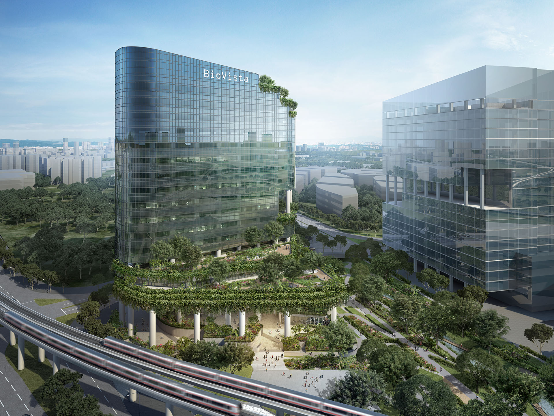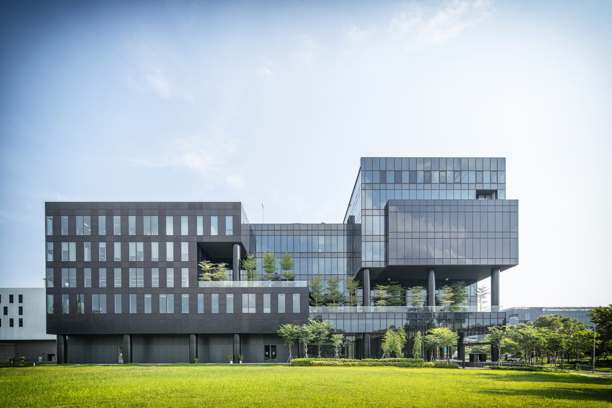Airbus Campus
The development of the new “one campus” for Airbus marks a significant milestone, serving as a Regional Hub and the second global leadership university in Asia. In addition to its academic role, the campus includes a second warehouse that increases its capacity by 70 percent. Inspired by the notion of flight, the design concept revolves around the fluidity of air movement and aerodynamics, reflecting Airbus’s core identity. A standout feature of this development is the creation of a boulevard adorned with lush landscaping, serving as a focal point that unifies and connects the various buildings on the site. Promoting user centricity, the design prioritises the well-being and experience of campus occupants. The incorporation of lush landscaping and open green spaces offers opportunities for relaxation and rejuvenation. Additionally, the unified layout facilitates ease of navigation and encourages interaction among employees, enhancing connectivity and collaboration within the campus community.
