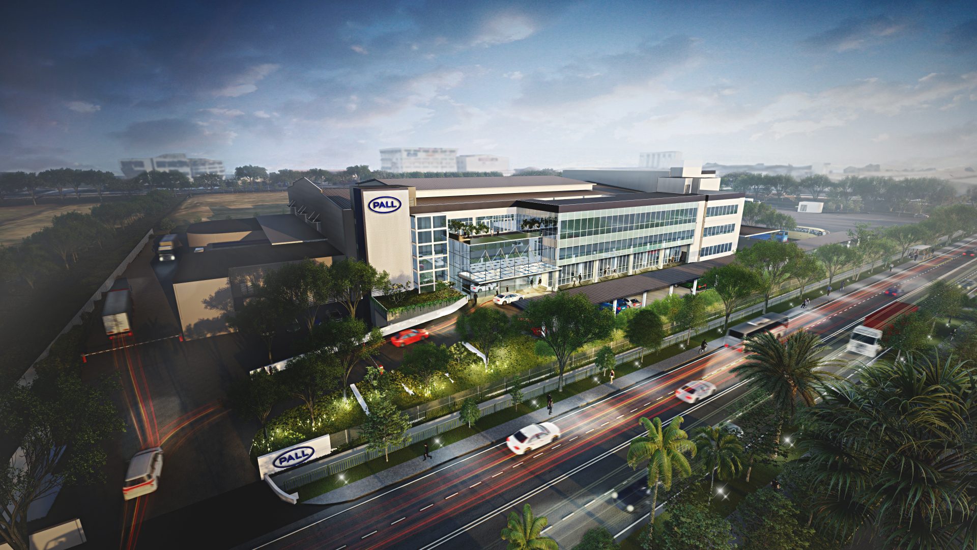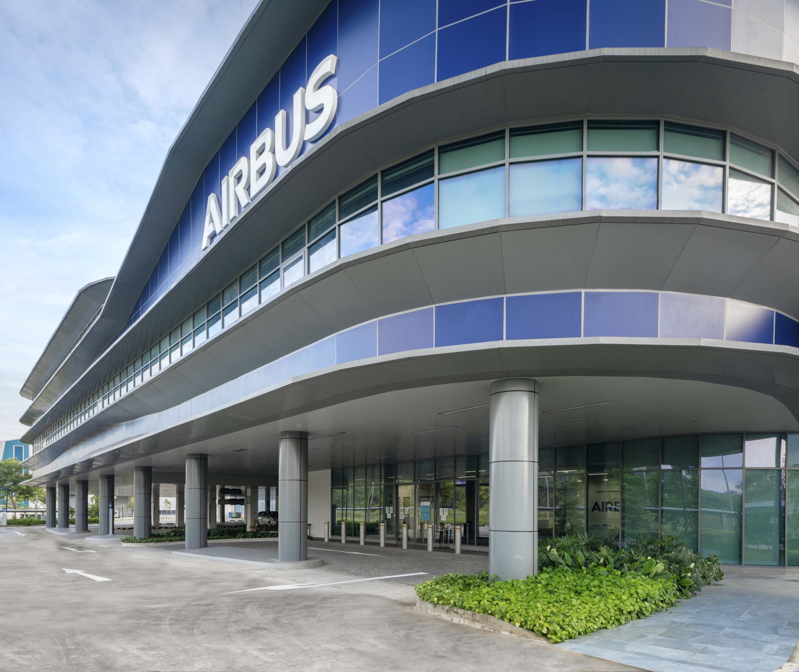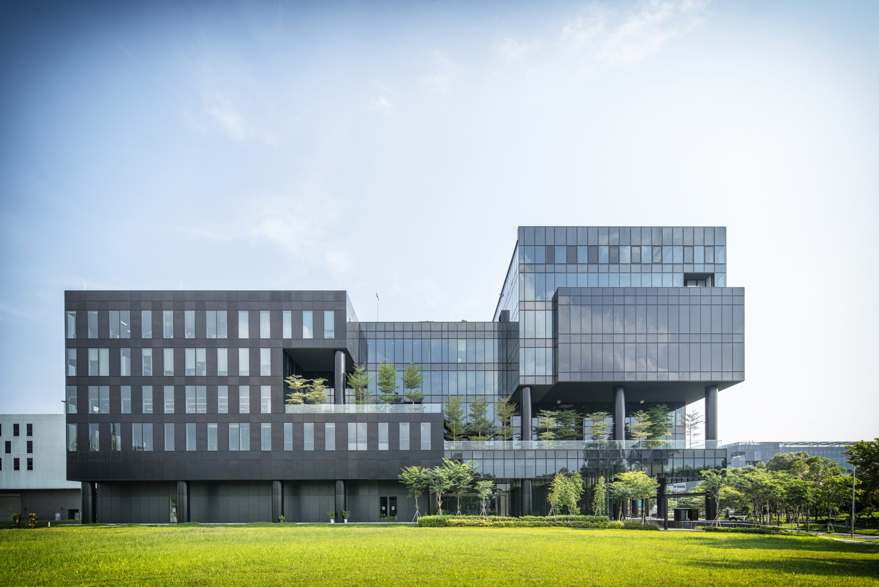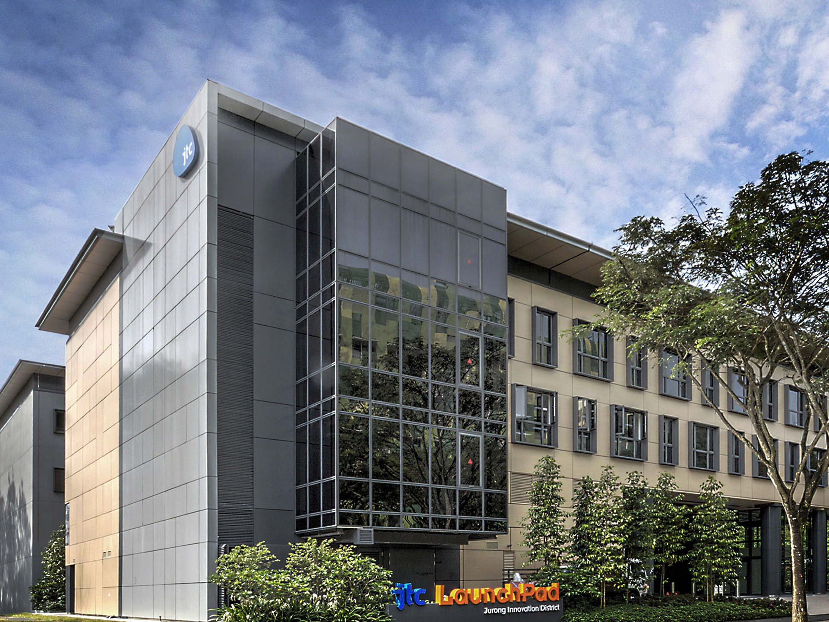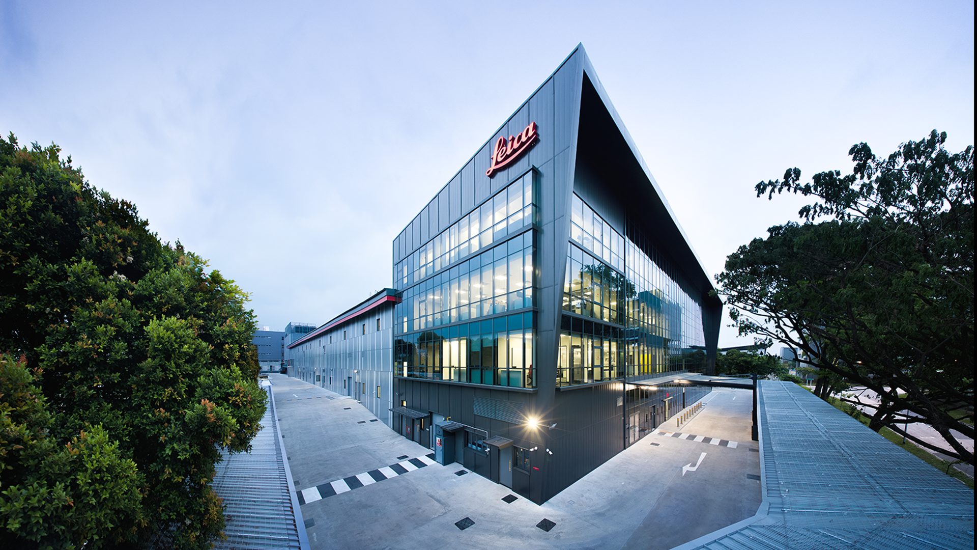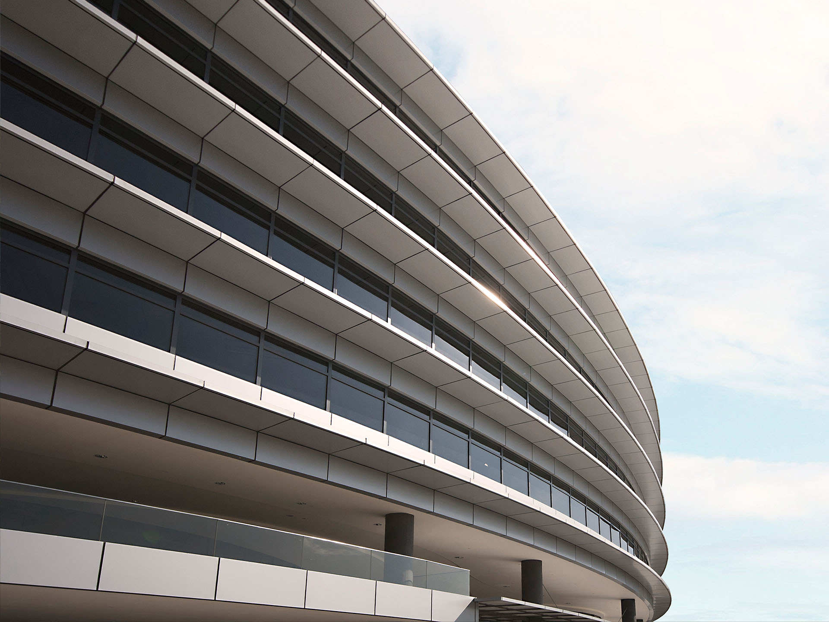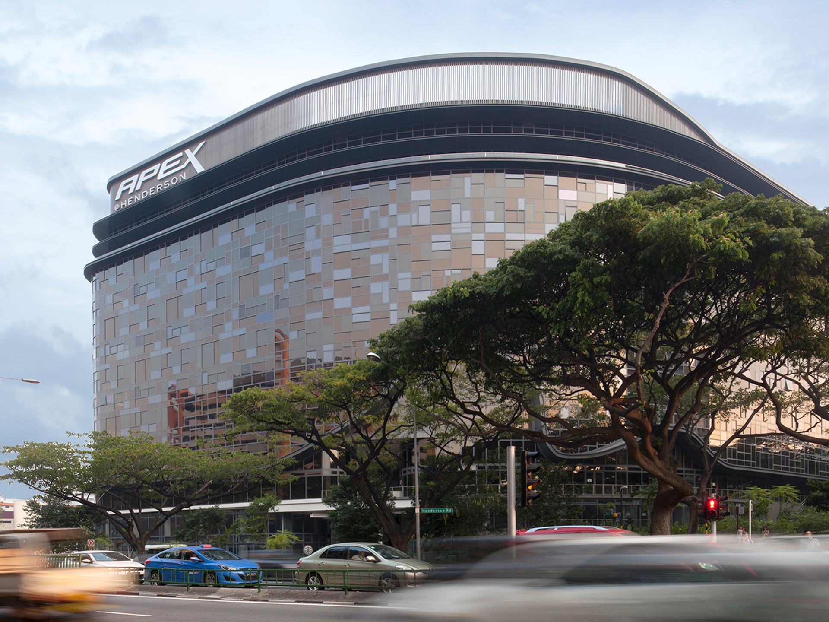Pall Filtration
Situated in the Benoi sector, this 3-storey development serves as the Corporate Headquarters for Pall Filtration. The project is tailored to meet the company’s specialised needs, featuring ISO 2 and ISO 5 clean rooms along with supporting spaces for production and operations. These clean rooms adhere to stringent standards to ensure optimal conditions for filtration processes, maintaining purity and quality. The incorporation of an open office concept within the office block is designed to foster collaboration and communication among employees, promoting a dynamic and interactive workspace. Informal meeting areas are strategically integrated to encourage spontaneous discussions and idea sharing, further enhancing teamwork and creativity. By creating an environment that supports the constant exchange of ideas, the development enhances the overall work experience and contributes to employee satisfaction and success.
