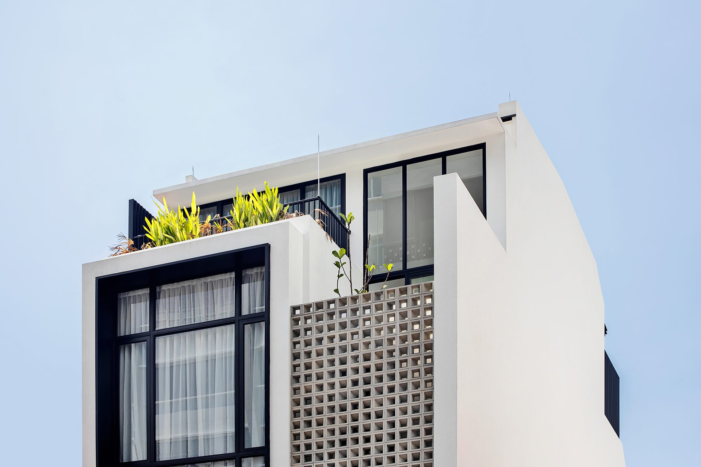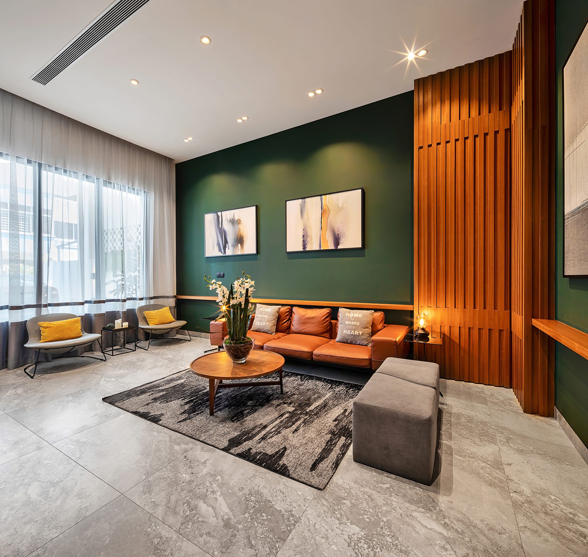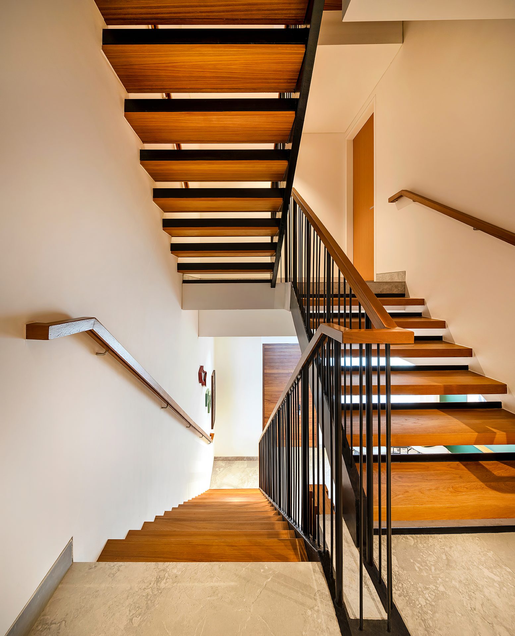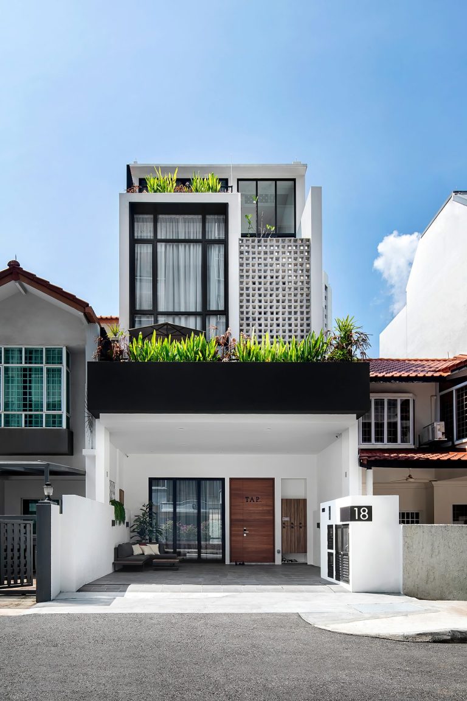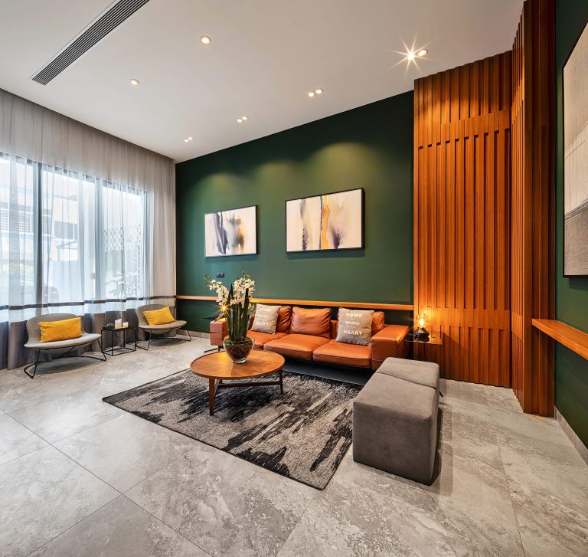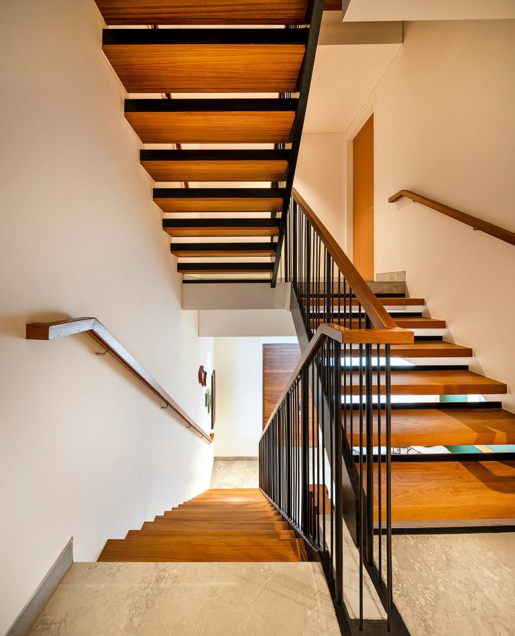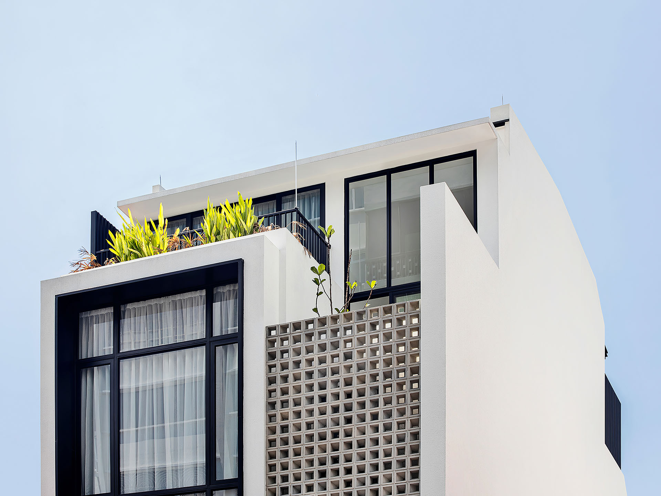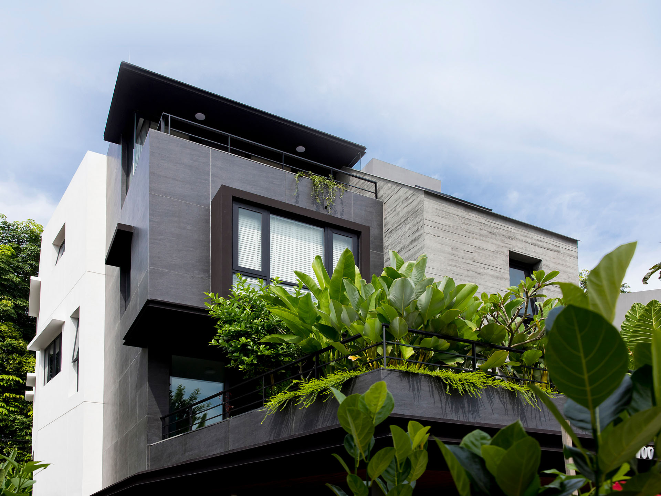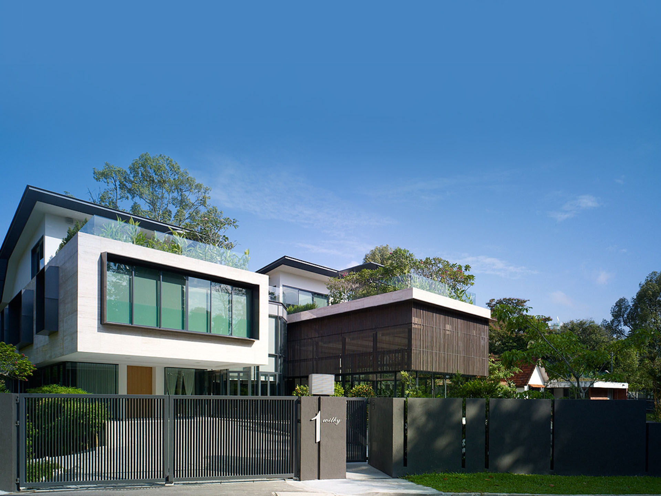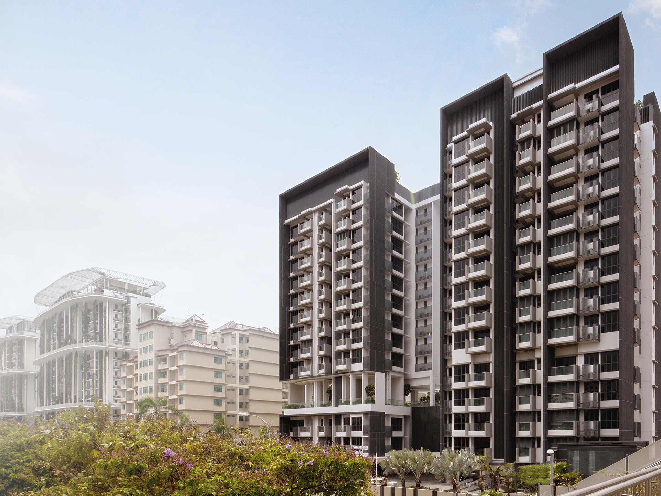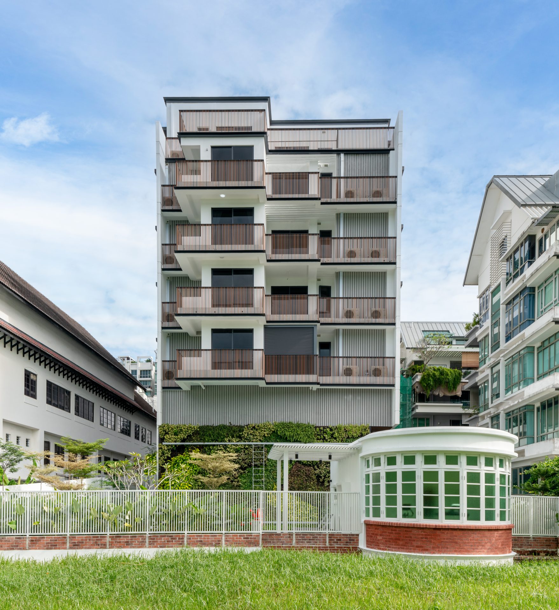Jalan Jintan
The Jalan Jintan project exemplifies modern contemporary terrace house design. Central to the design is the integration of daylight, an essential aspect in the long, narrow plan of the house. Open sky garden terraces, screened for privacy, enable a seamless integration of greenery and natural ventilation with indoor spaces. Floor-to-ceiling window fenestration enables daylight to permeate the spacious living and dining areas. Additionally, an extended outdoor terrace doubles as the roof of the car porch, harmoniously incorporated into the building facade. The design is a testament to user-centricity, with its thoughtful layout promoting privacy, natural light, and ventilation. By integrating outdoor and indoor spaces, it fosters a sense of connectivity with nature, enhancing living conditions, and demonstrating a commitment to user well-being.
