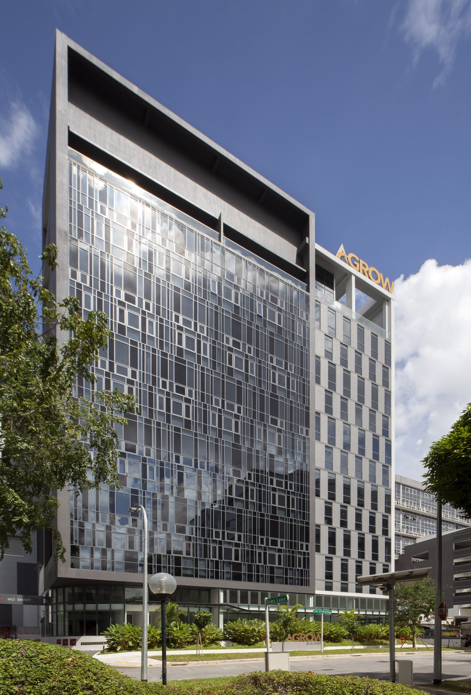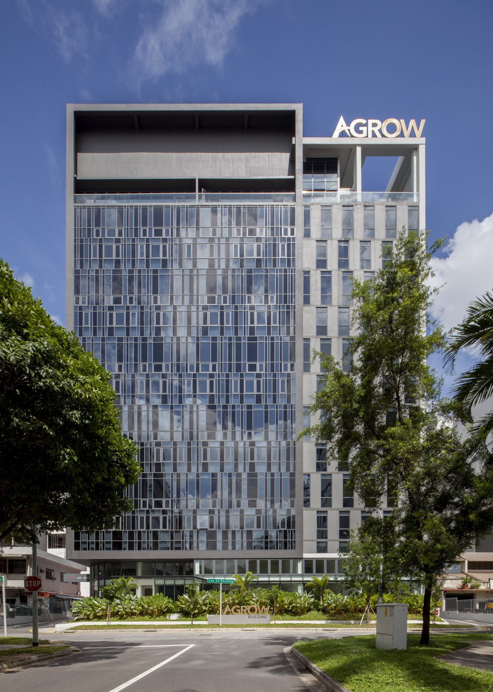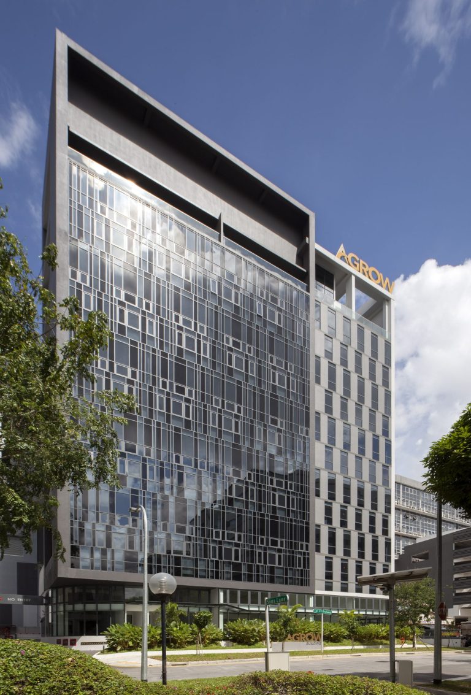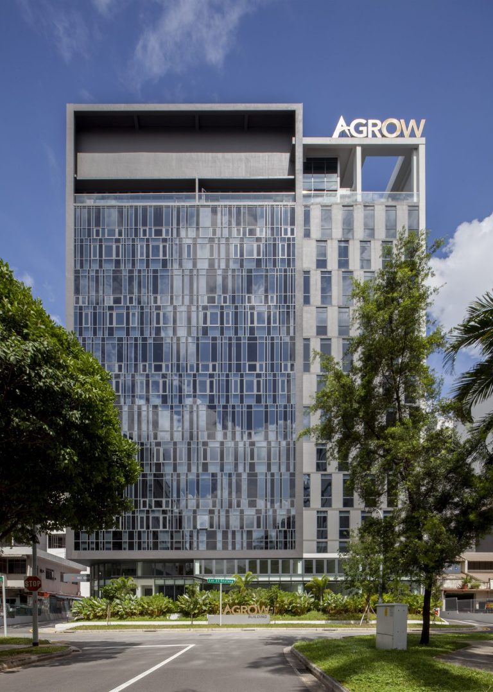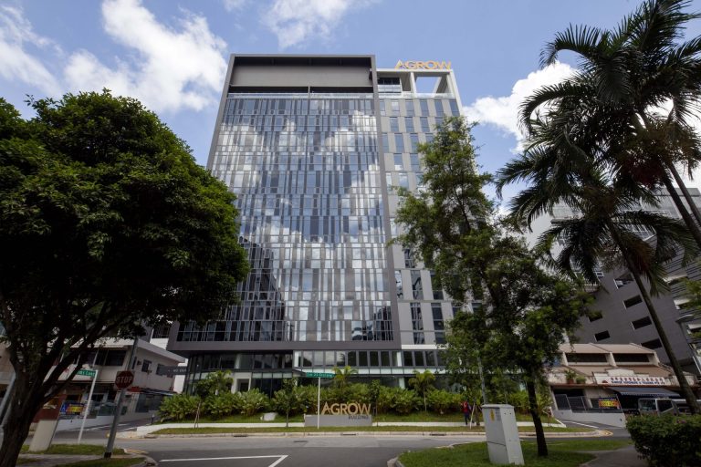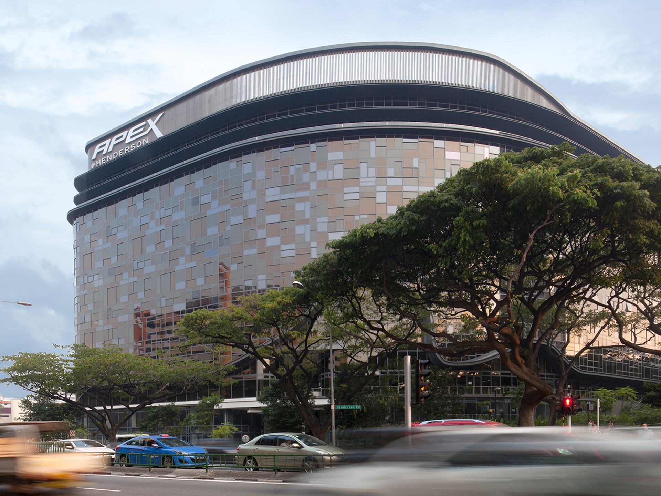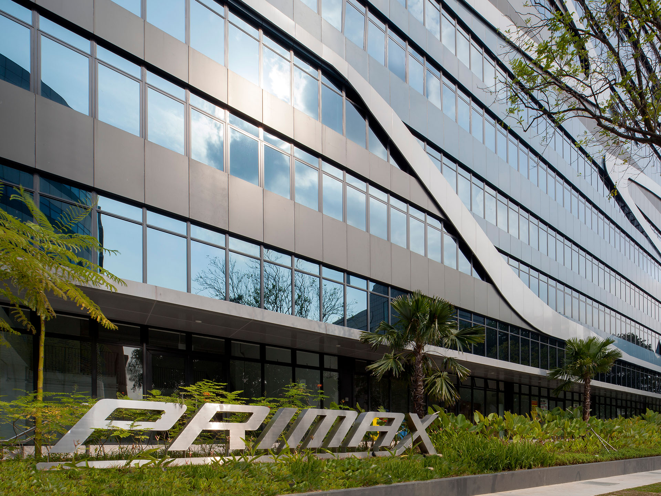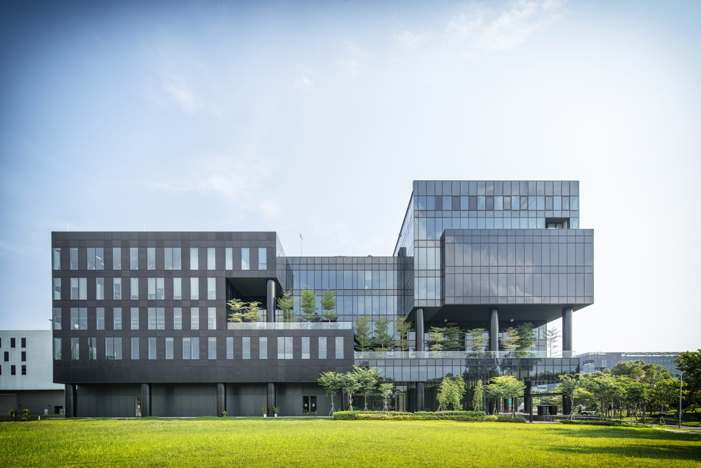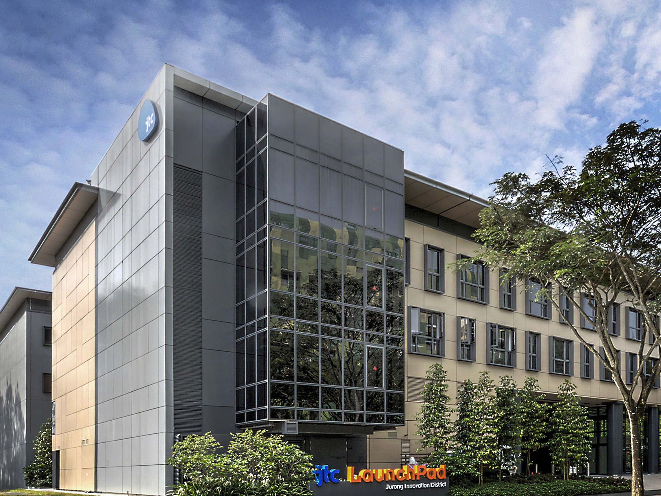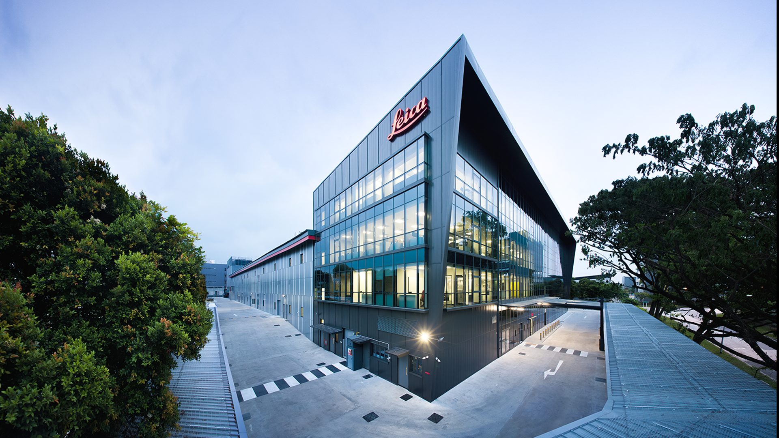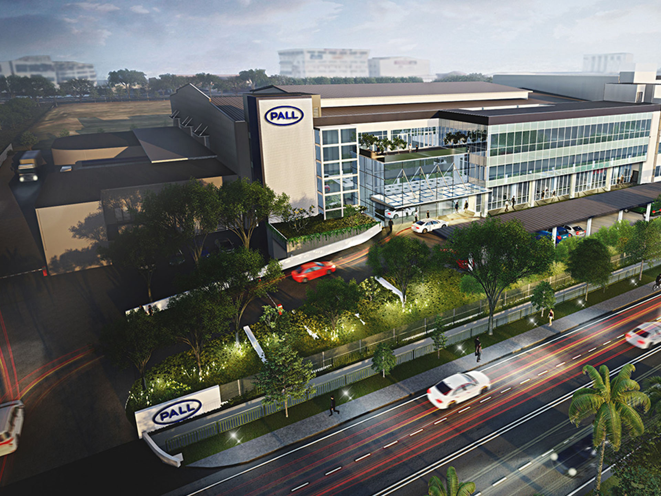Agrow
The design for this new development in Geylang incorporates a dual look facade creating an impressive architectural statement that emphasizes the verticality of this building. Topped off with a roof top garden, this development also incorporates a mechanized car parking system which is a first for light industry buildings in Singapore.
Typology
Multi-user Industrial Development, 7 storey with rooftop pool & common facilities
Site area
1,629.00 sqm
Gross Floor Area
4,046.45 sqm
Construction cost
$12,000,000.00
