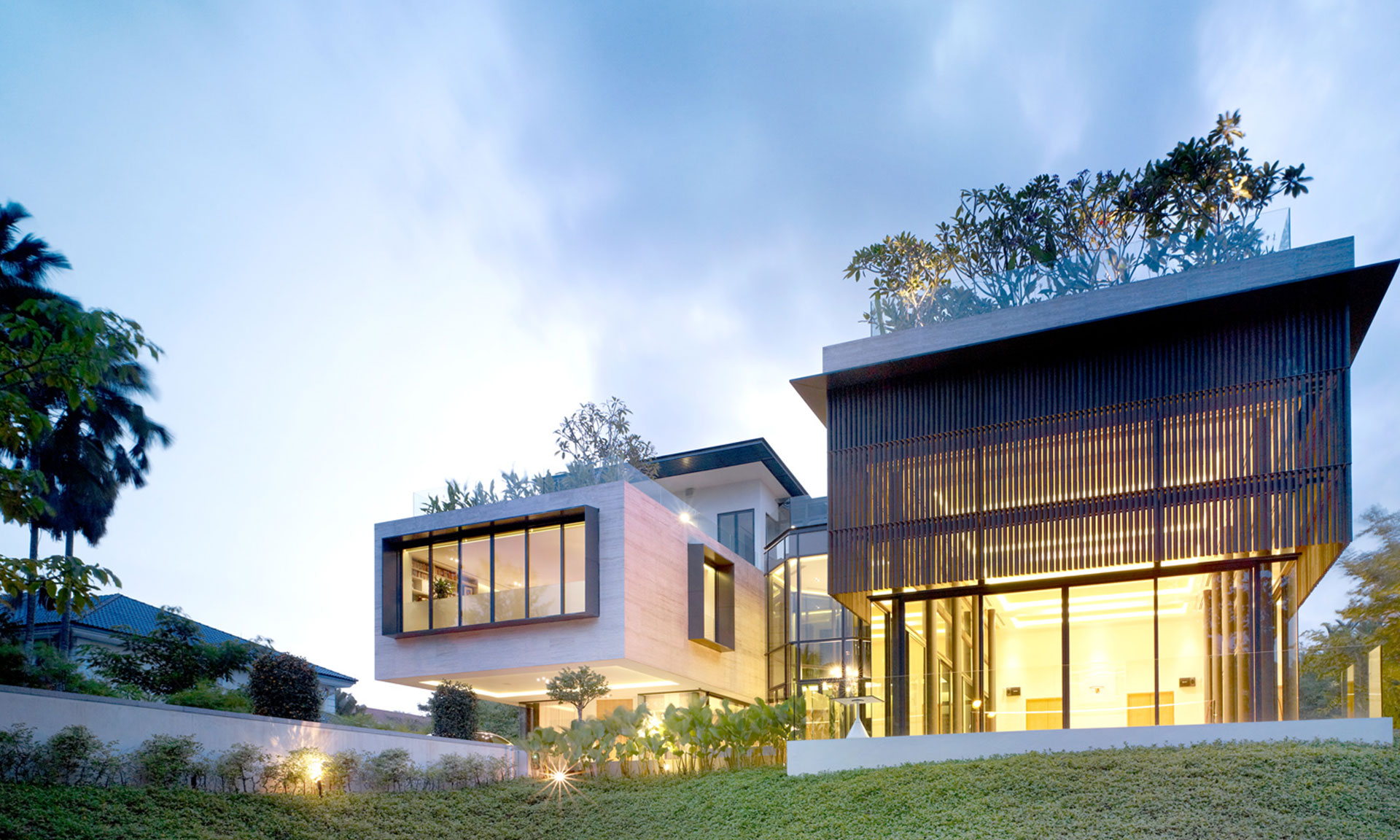The architectural design of this Good Class Bungalow (GCB) house is a simple expression of 2 rectilinear blocks touching lightly on the site’s undulating landscape. Two asymmetrically placed wings are connected by circulation spaces, both horizontally and vertically, flanked by a glass lift & dramatic double volume octagonal shaped dining pavilion. Unique design features include a sunken water court at the basement, lush roof gardens, a large entertainment hall overlooking the surrounding lush landscape, as well as a dramatic column-free entrance drop off porch.
Residential landed, 2 storey good class bungalow house with a basement & attic
site area
1,595.70sqm
gfa
1,105.42sqm










