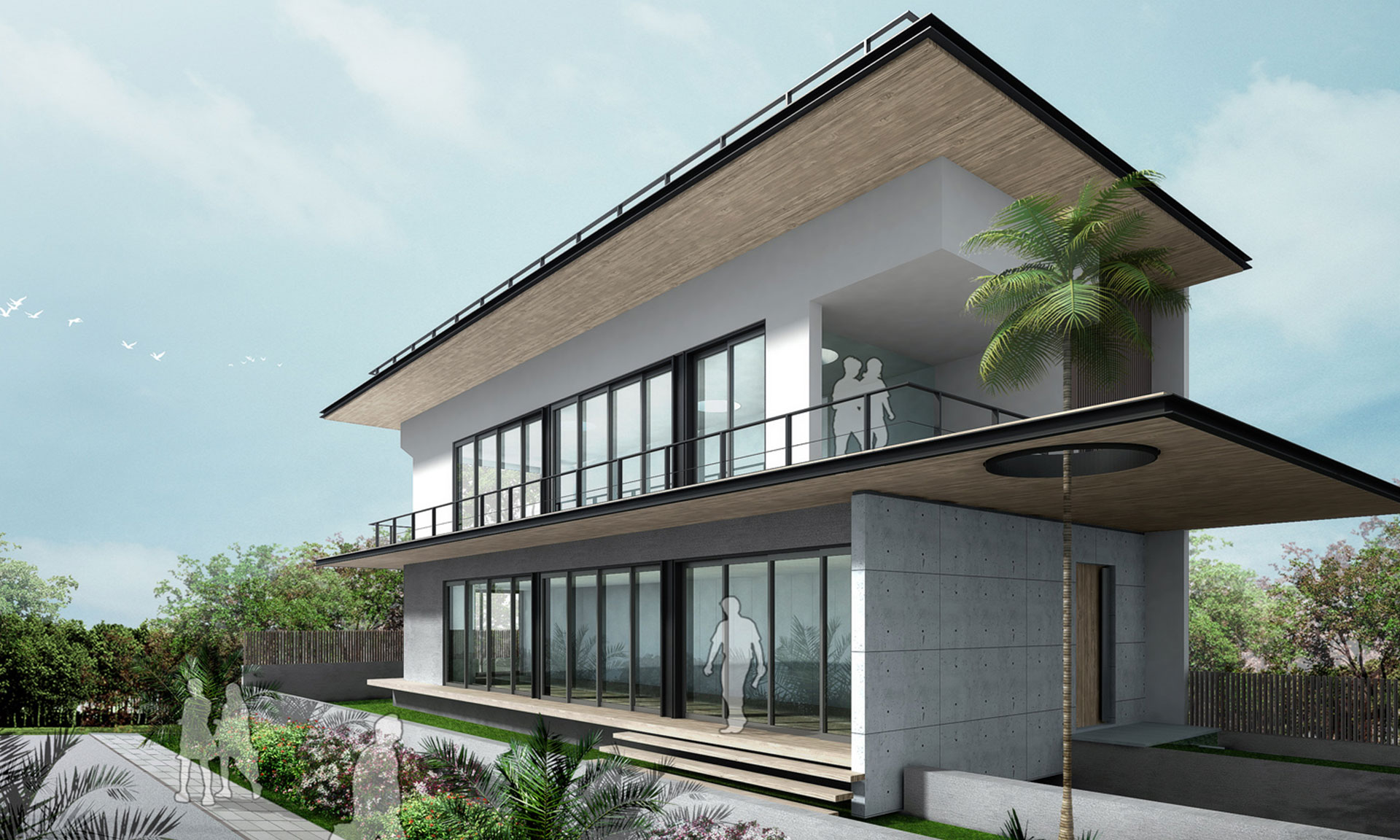Together with our client, the planning concept for this house was inspired by the design of Japanese homes with the living spaces on the upper floor whilst the bedrooms are at the ground floor, enjoying the surrounding landscaped gardens. A panoramic roof terrace with lap pool tops off this simple yet elegant modern tropical interpretation of the Japanese house.
Residential landed, 2 storey corner terrace dwelling house with a basement & roof top swimming pool
site area
260.30sqm
gfa
316.48sqm


