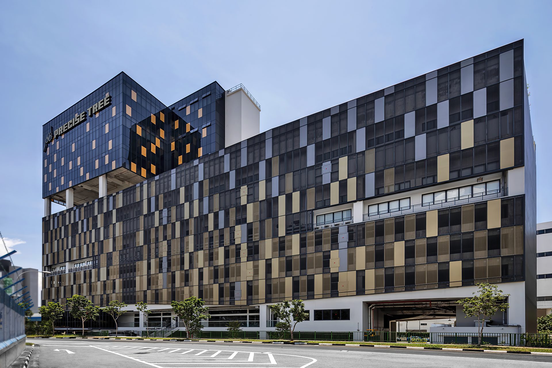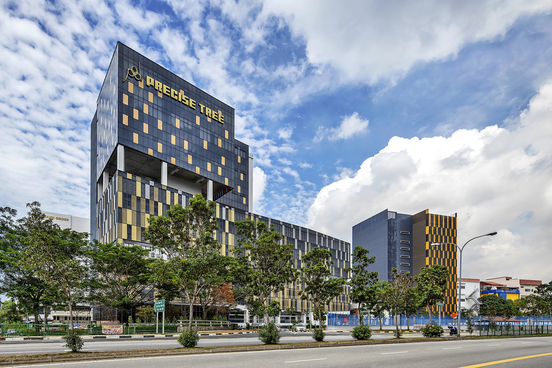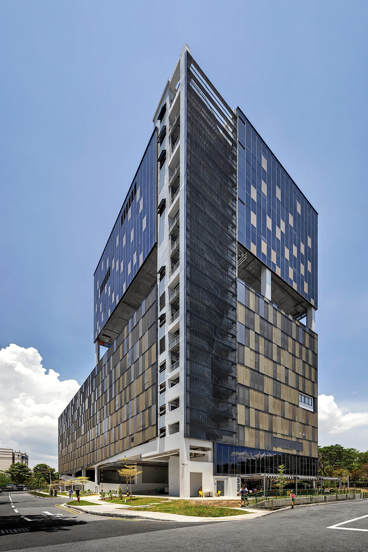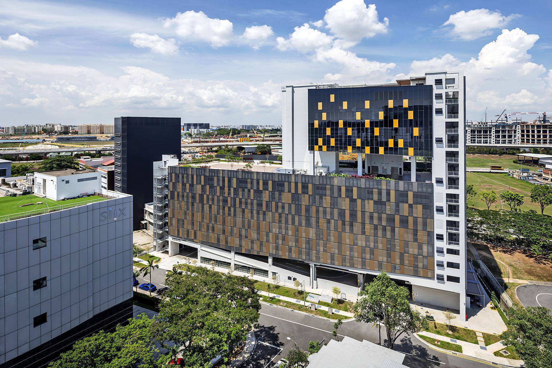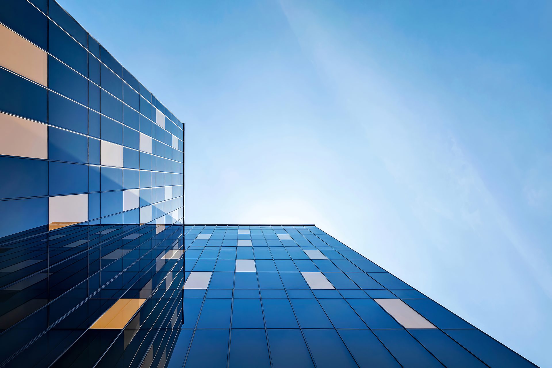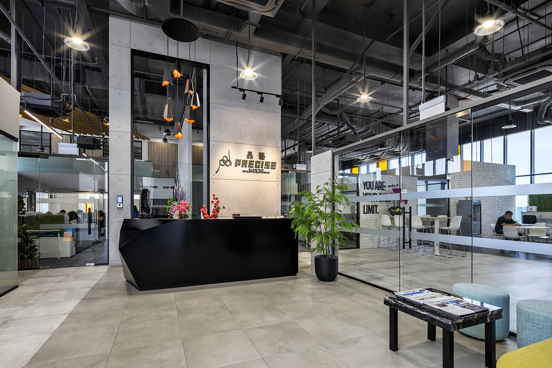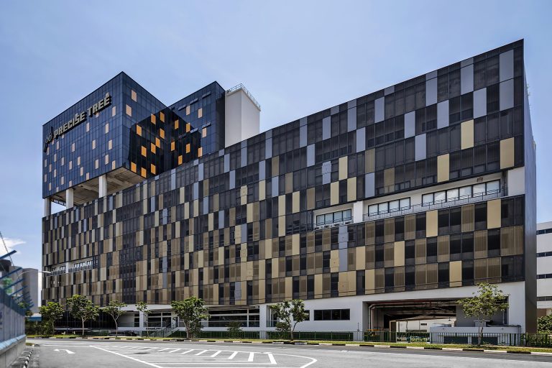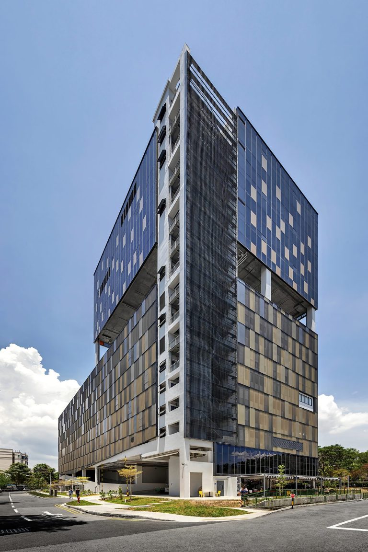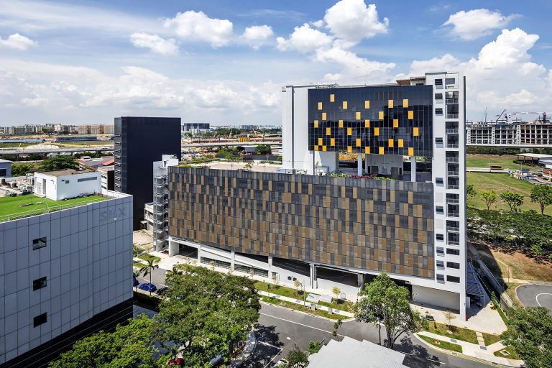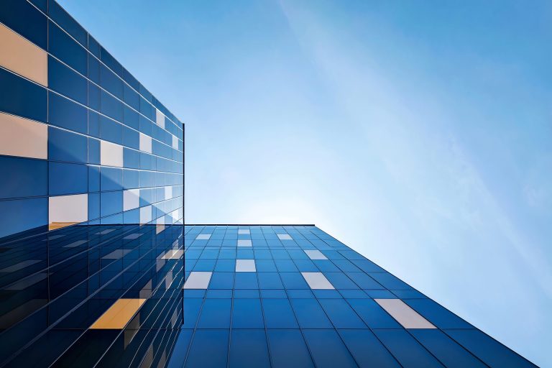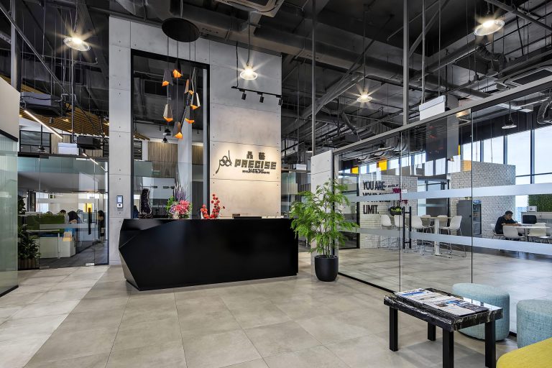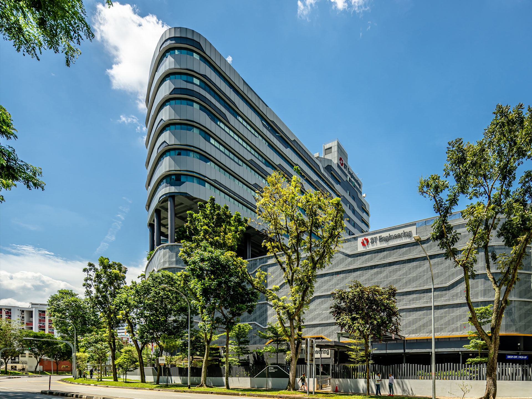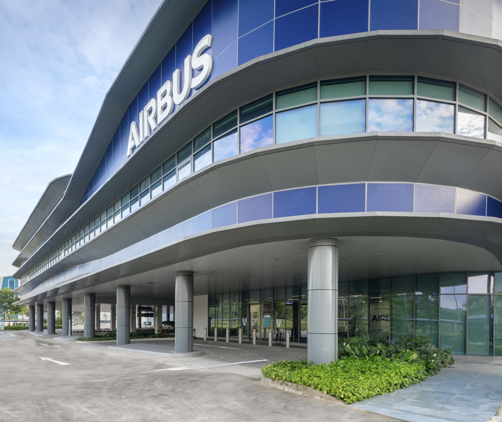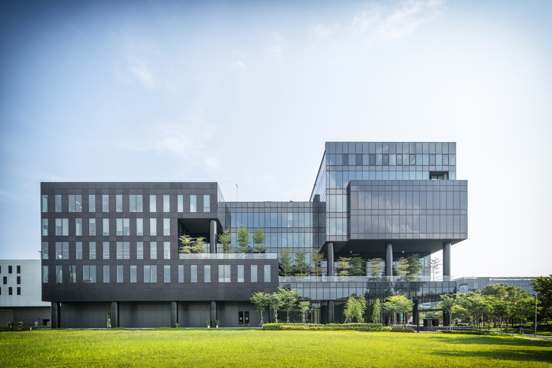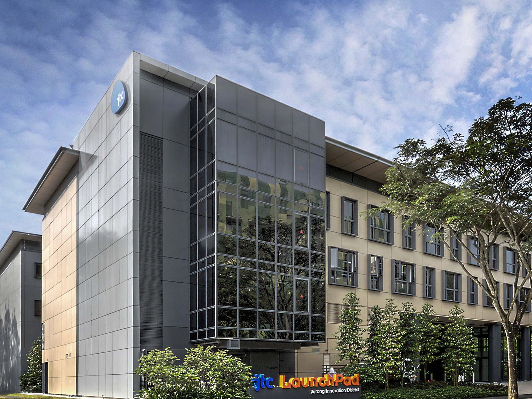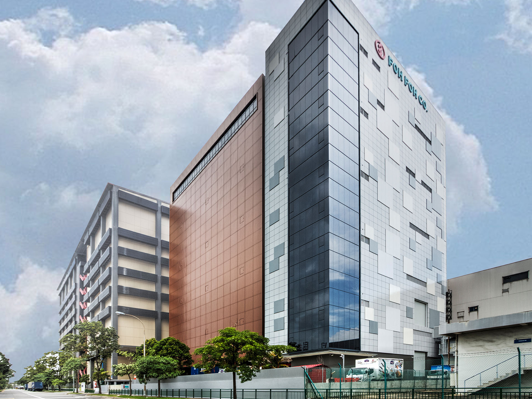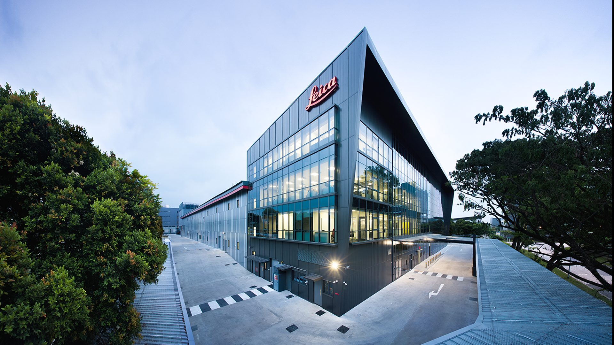Precise Tree Headquarters
As Precise’s group headquarters, this 11 storey multi-user industrial development strikes an iconic and highly recognisable architectural statement. Its external facade is designed with a modern steel and glass curtain wall complemented with a perforated metal screen to comply with DSTA’s visual screening requirements. This development represents Precise’s significant real estate development and construction accomplishments since 1983.
Typology
Corporate HQ & Manufacturing Facilities, 11 storeys industrial with canteen and ancillary office
Site area
3,226.50 sqm
Gross Floor Area
8,036.94 sqm
Construction cost
$30,000,000.00
