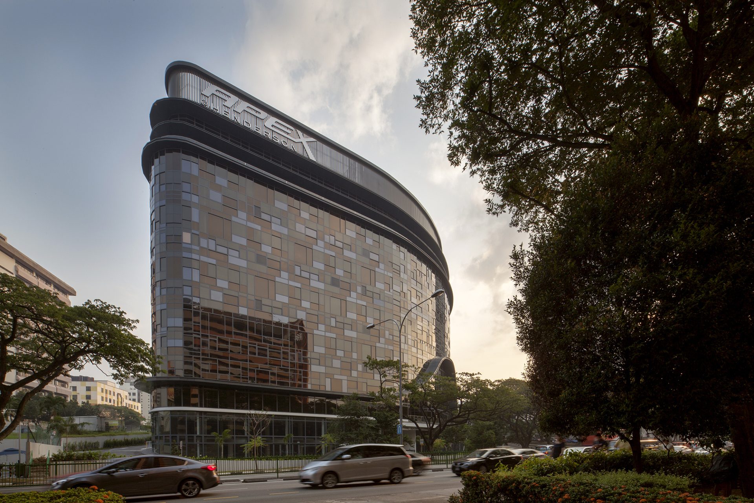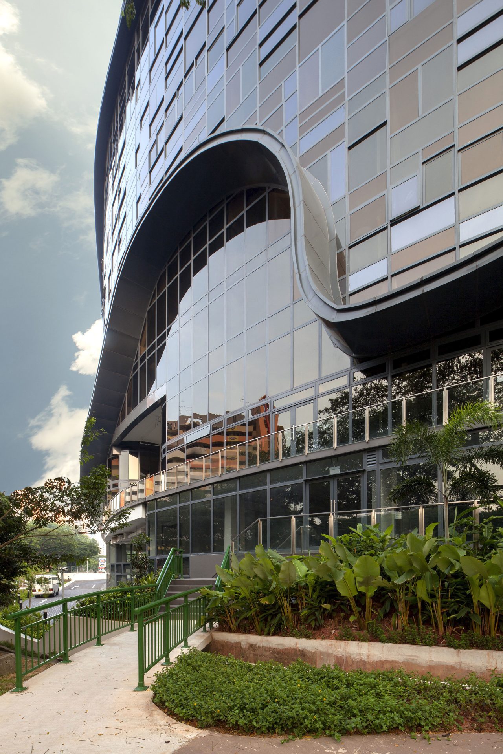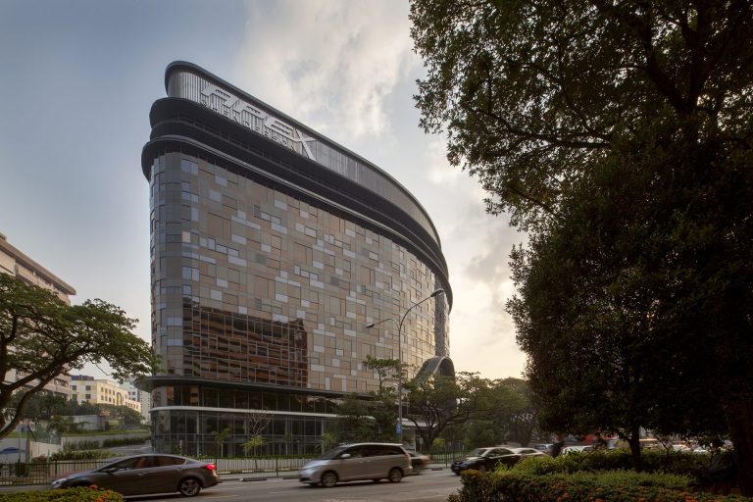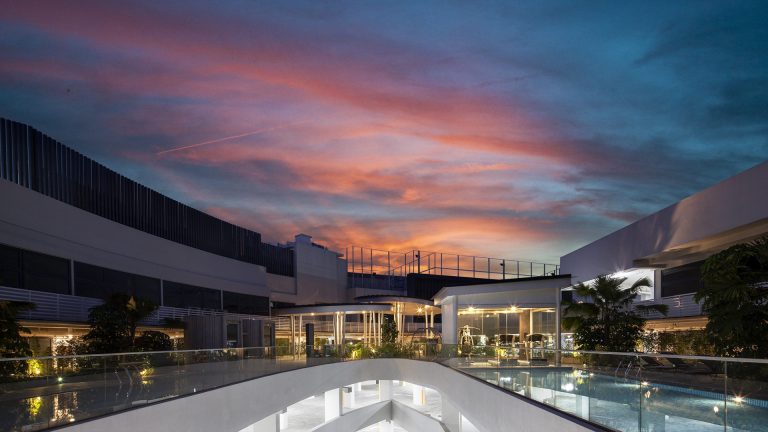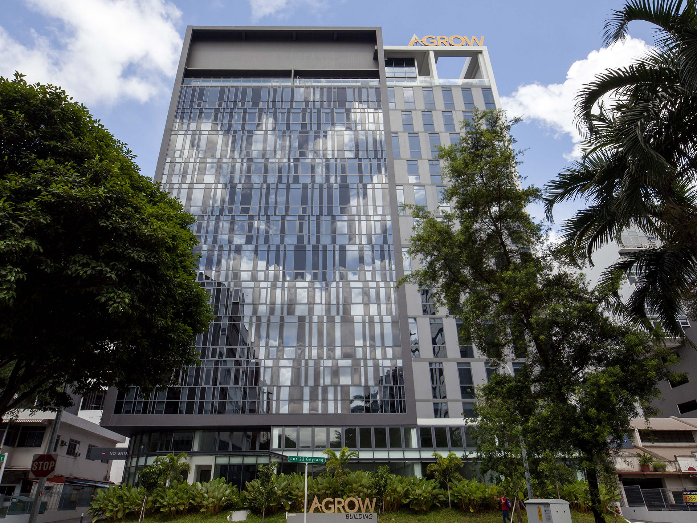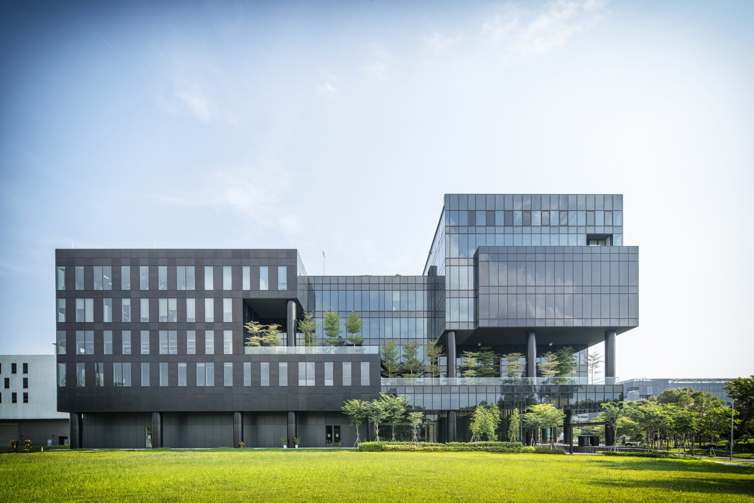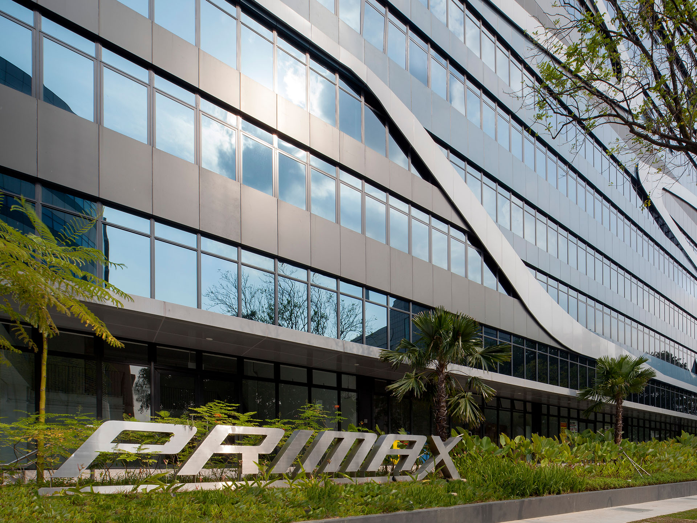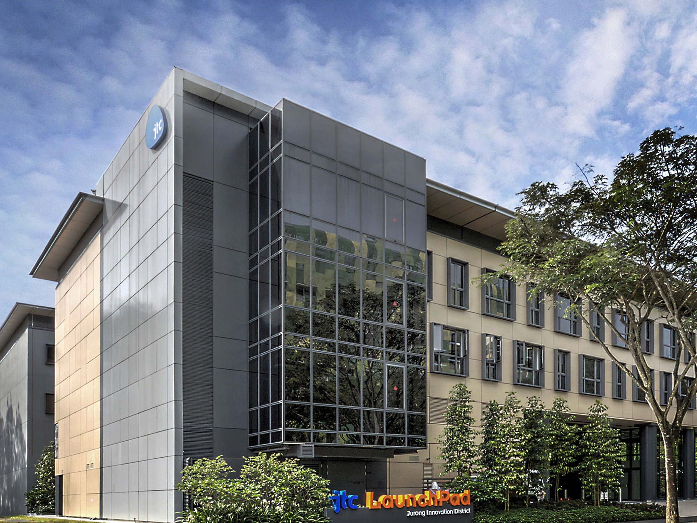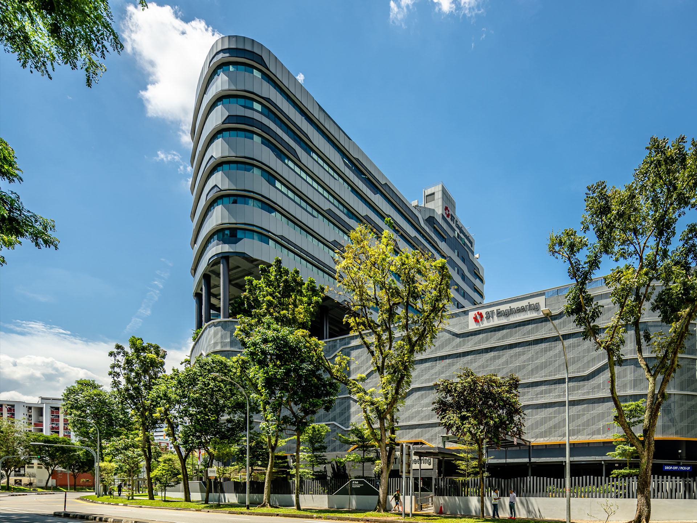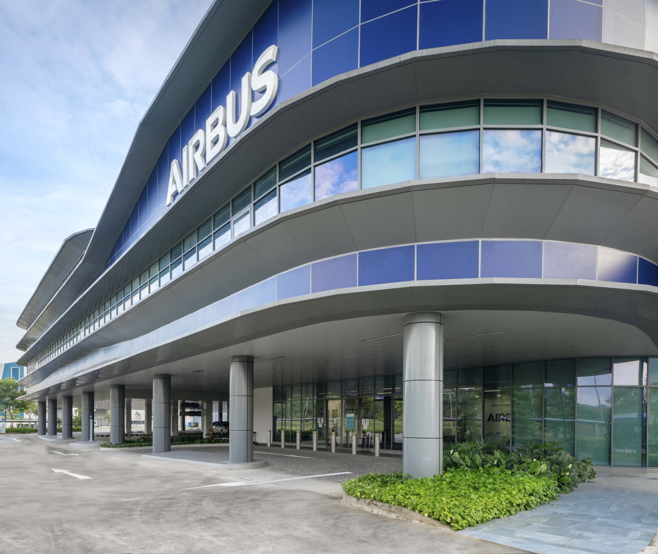Apex@Henderson
Strategically situated at the junction of Henderson Road and Jalan Bukit Merah, this award-winning 9-storey multi-user strata-titled light industrial development captivates with its striking design. The building’s unique full-height glass facade, adorned with varying tints and colours, makes a bold architectural statement, setting it apart from its surroundings. This visually arresting feature not only enhances the building’s aesthetic appeal but also allows ample natural light to flood the interior, creating a bright and inviting workspace for occupants. This project promotes user centricity by prioritising the holistic well-being of its occupants. By integrating intentional leisure facilities into the development, the project recognises the importance of creating a conducive environment that supports both work and leisure. This thoughtful approach not only enhances the overall occupant experience but also fosters a sense of belonging and satisfaction.
Singapore Property Awards Winner 2017 (Industrial)

