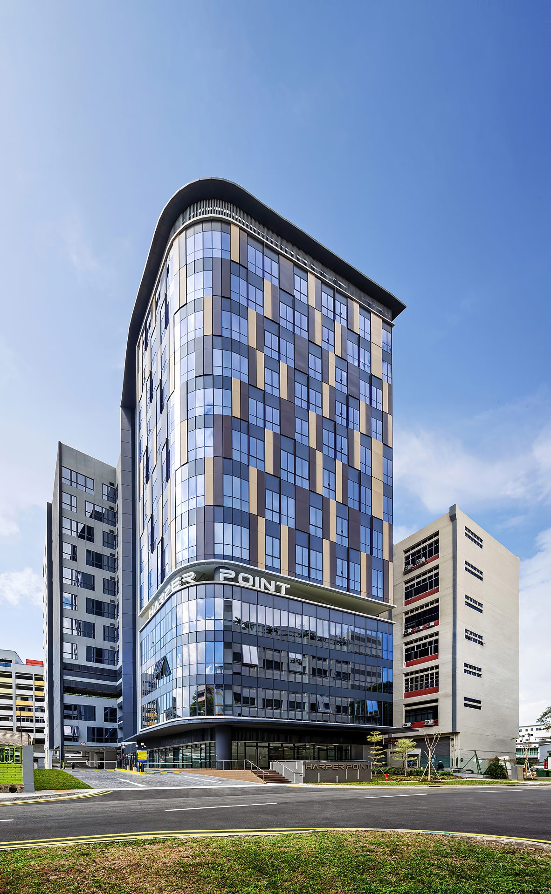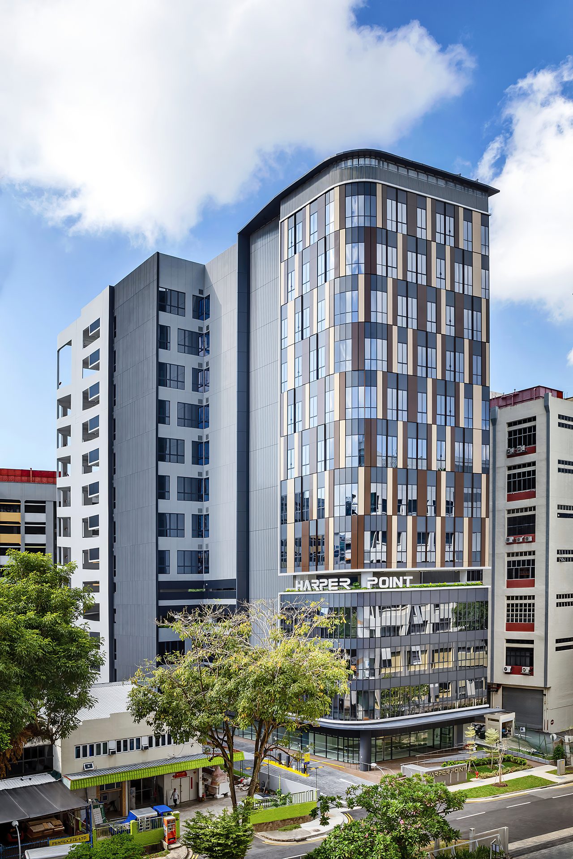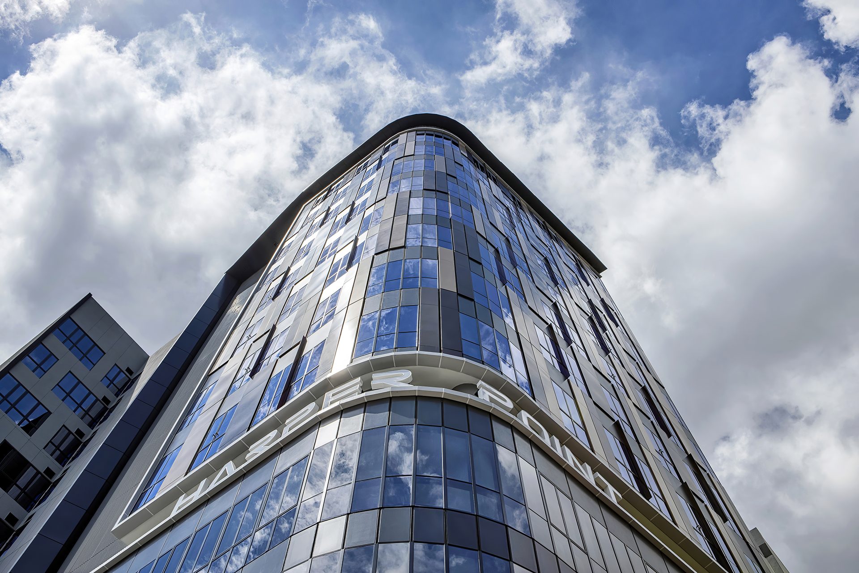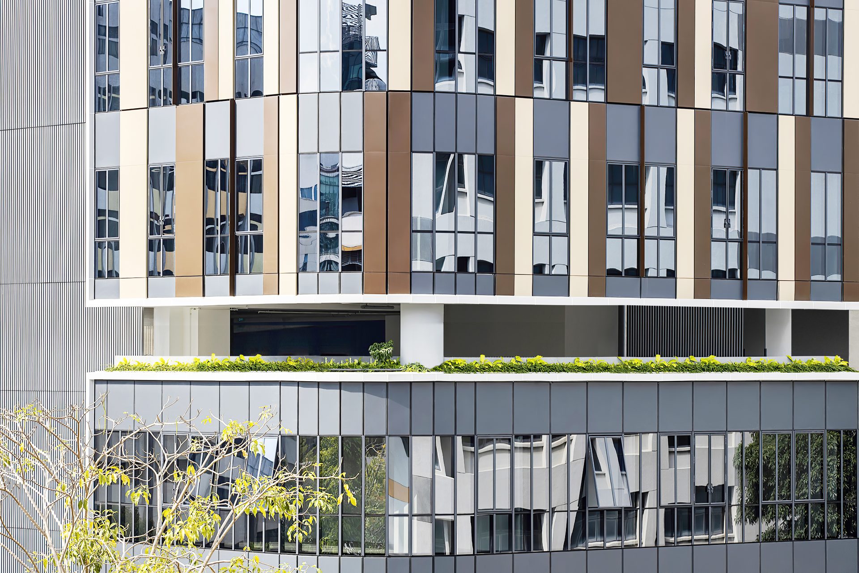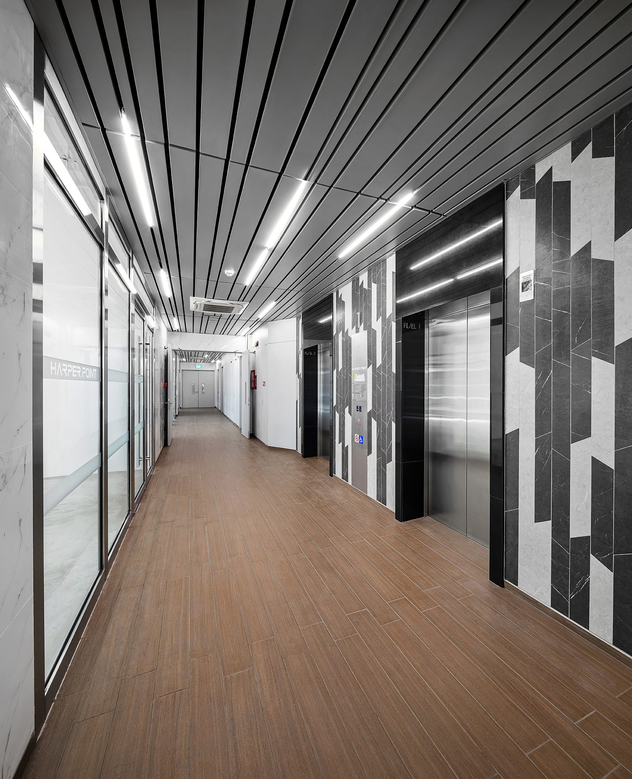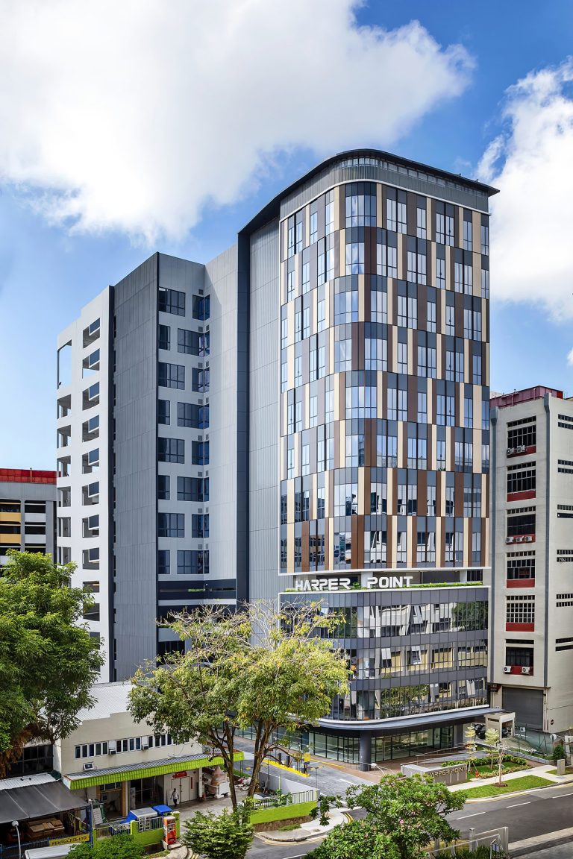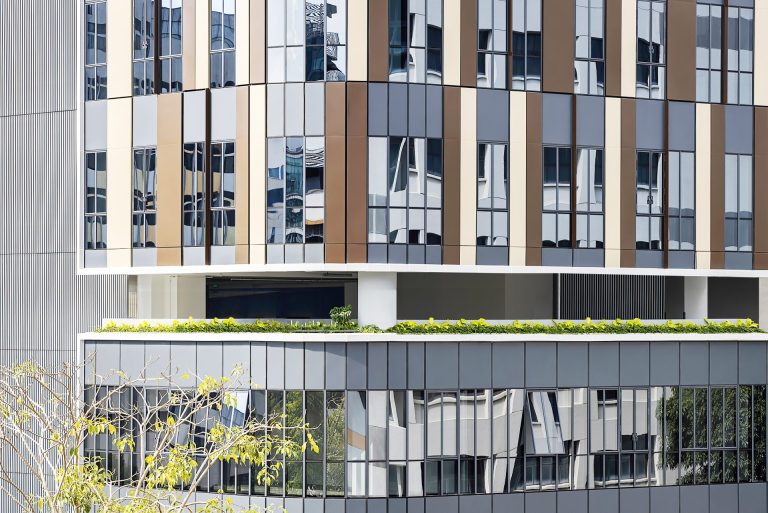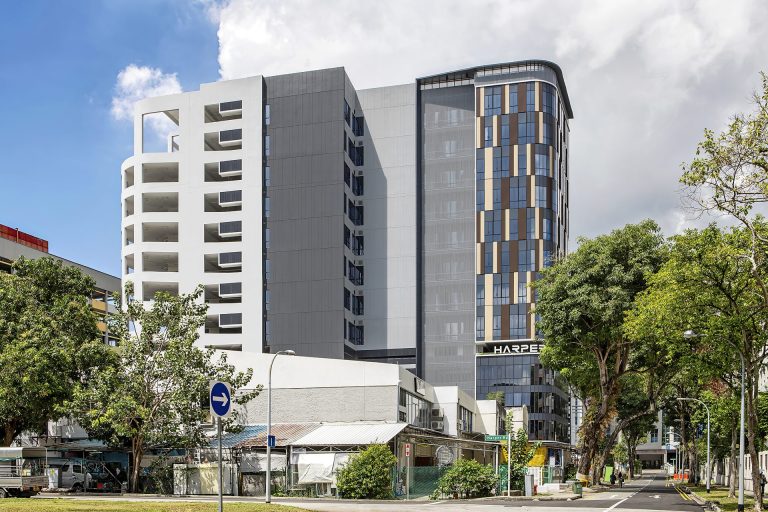Harper Point
An award winning 13 storey development (B1 White Site), comprising 4 storeys of commercial units and 8 storeys of food manufacturing units. Designed to be an integrated mix of retail shops, F&B, offices, & food production facilities, with an easily accessible ramp up driveway to all food production levels to allow for maximum operational efficiency.
Typology
Multi-user Strata Titled Food Production Facilities, 13 storey
Site area
2,219.70 sqm
Gross Floor Area
7,768.95 sqm
Construction cost
$15,052,500.00
Award
- Asia Property Winner 2019 Best Industrial Development
