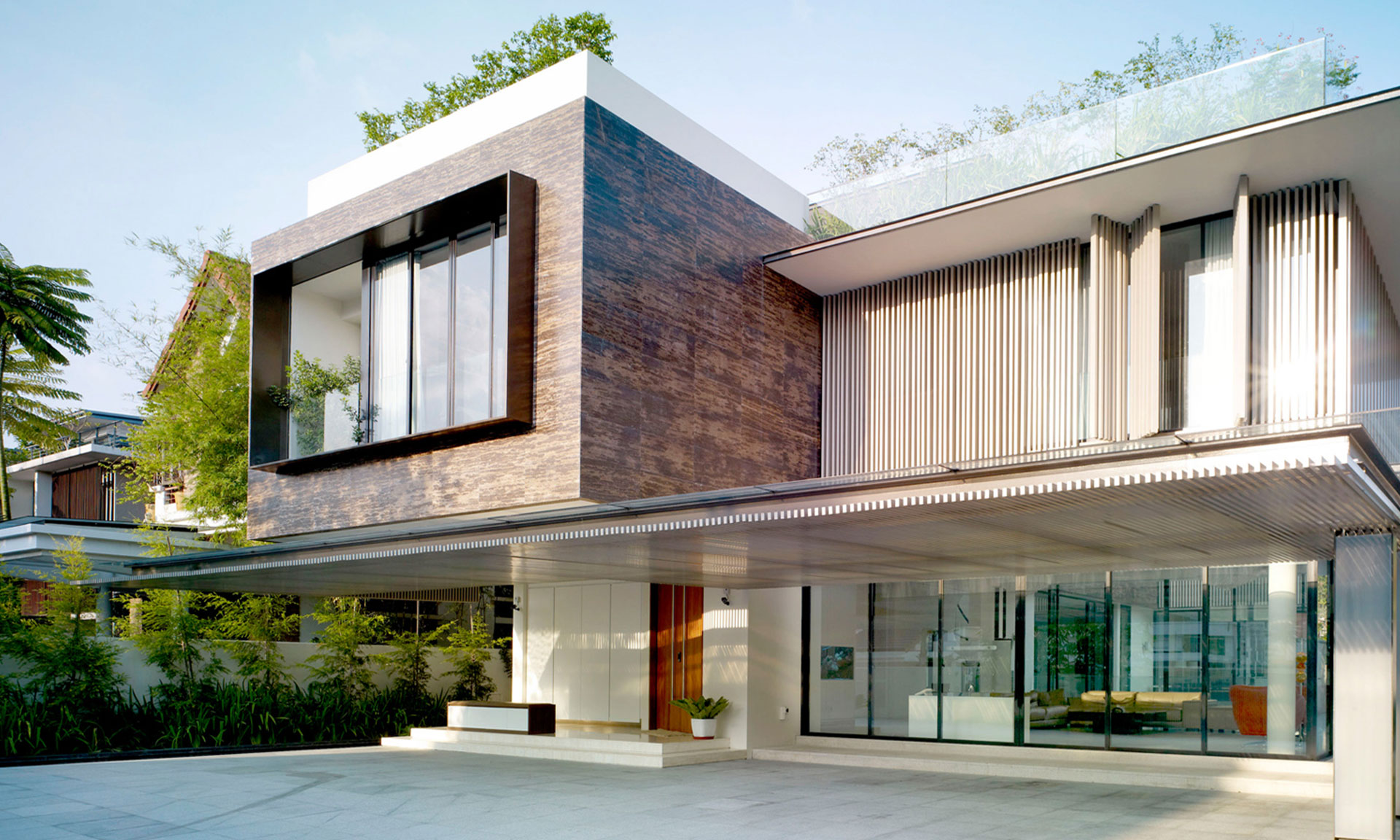This bungalow house is designed for a close knit multi-generational family. Gym and entertainment rooms are designed to cloister around a sunken courtyard garden at the basement. The building is clad in a unique bronze grained marble with full height aluminium screens in champagne finish. A feature wall of cascading water and back-lit onyx cladding provides a dramatic backdrop to the 23 metre lap pool.
Residential landed, 2 storey detached dwelling house with a basement, attic &swimming pool
site area
862.00sqm
gfa
1,028.84sqm








