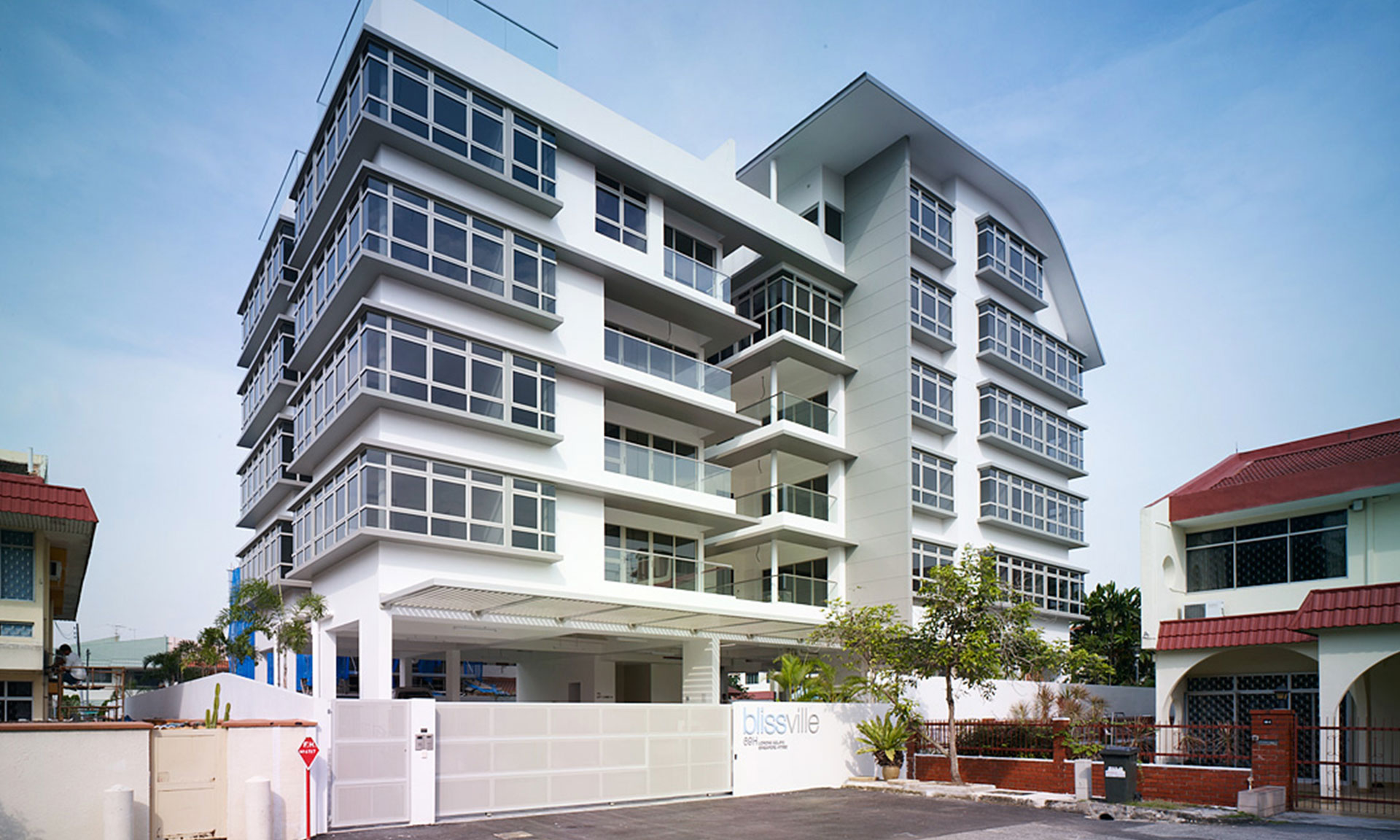The design for Bliss Ville fully utilizes the site to its maximum. The development’s main entry was re-located to the opposite side which was more desirable and private. The former driveway was then turned into common facilities with swimming pool, bbq area and landscaped gardens.
Residential apartments, 18 units, 5 storey block with attics, swimming pool & common facilities
site area
1,139.80sqm
gfa
1,707.59sqm


